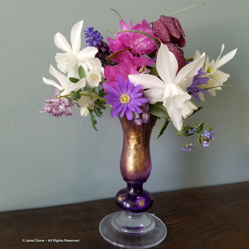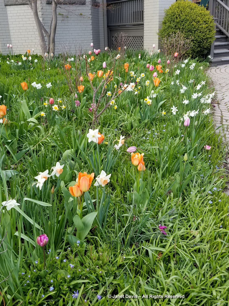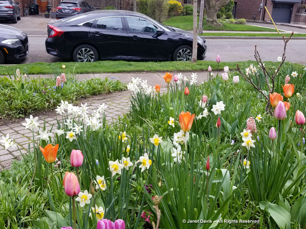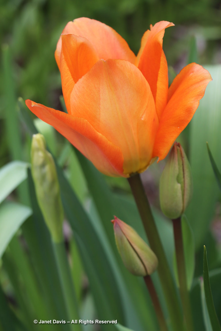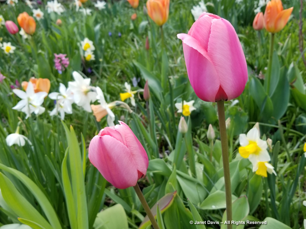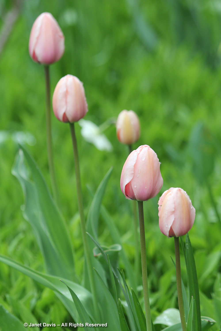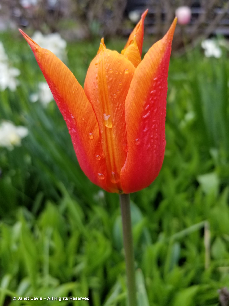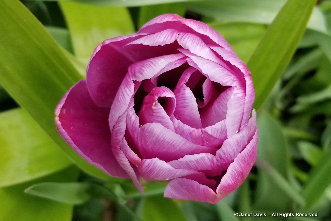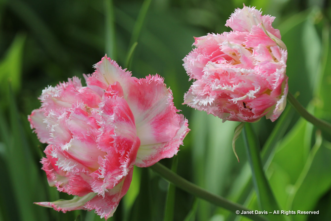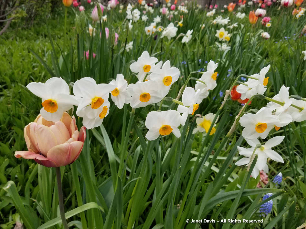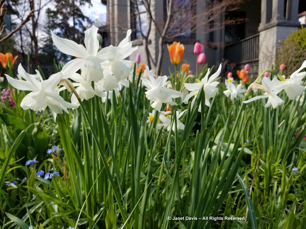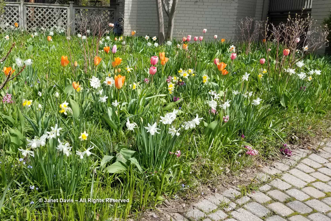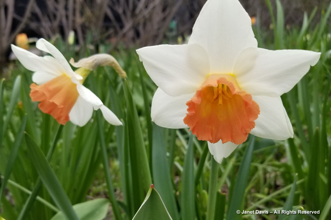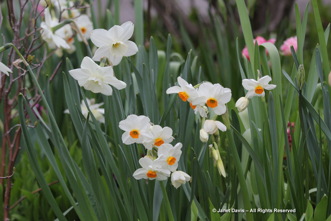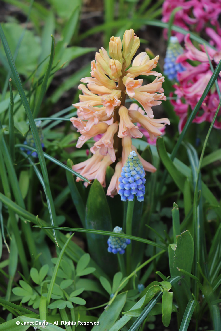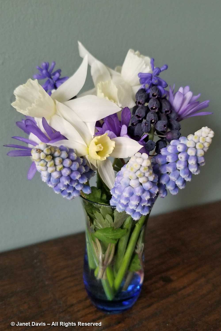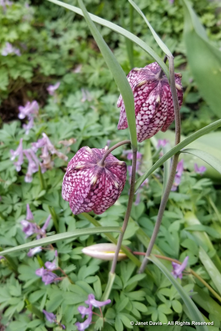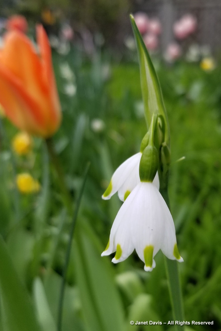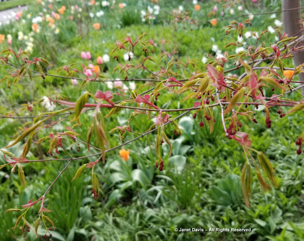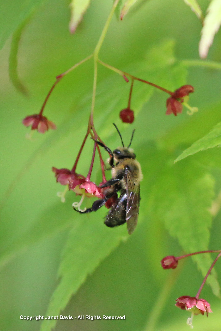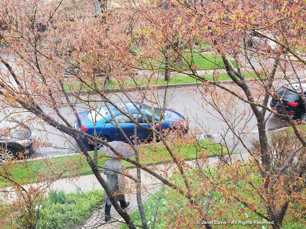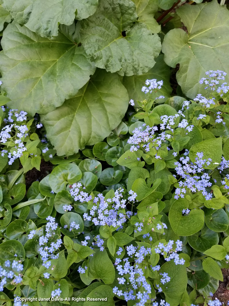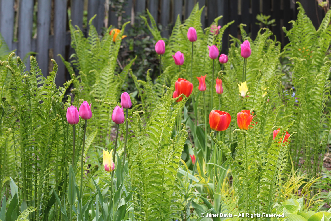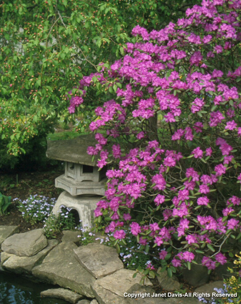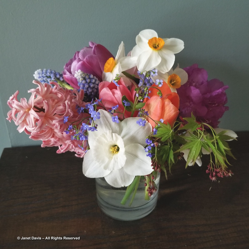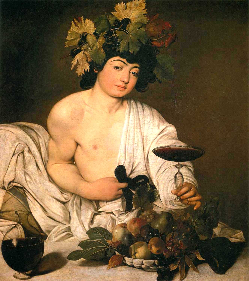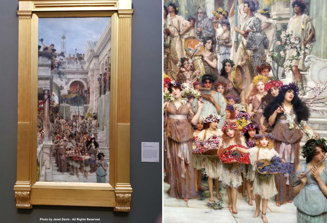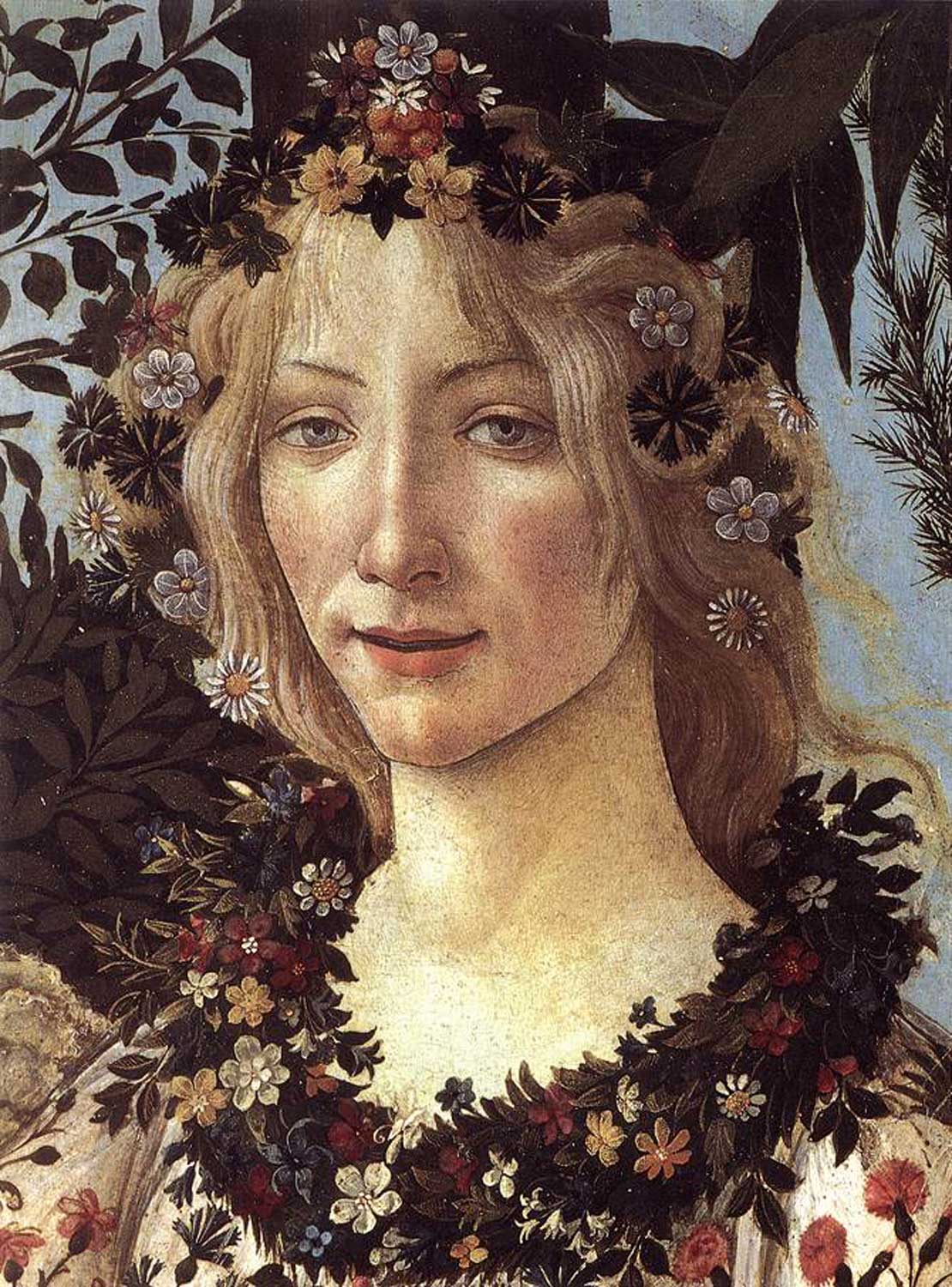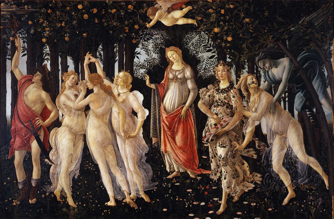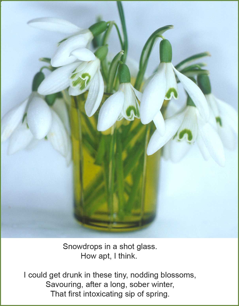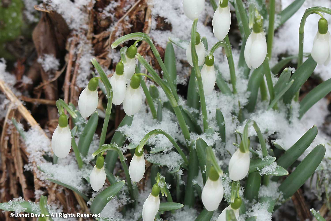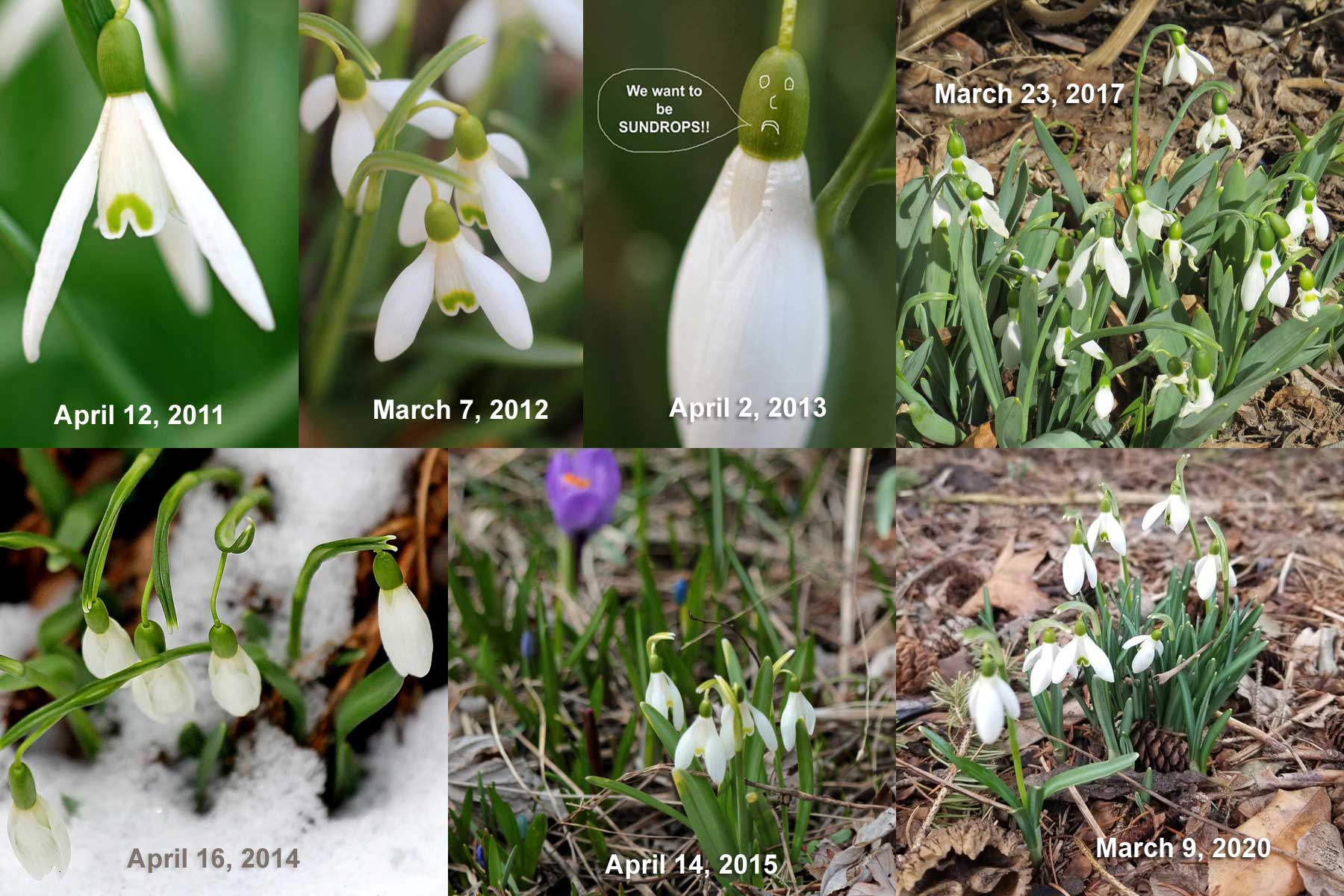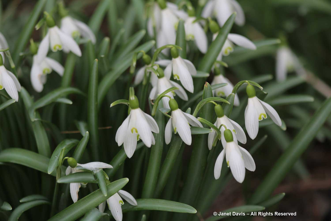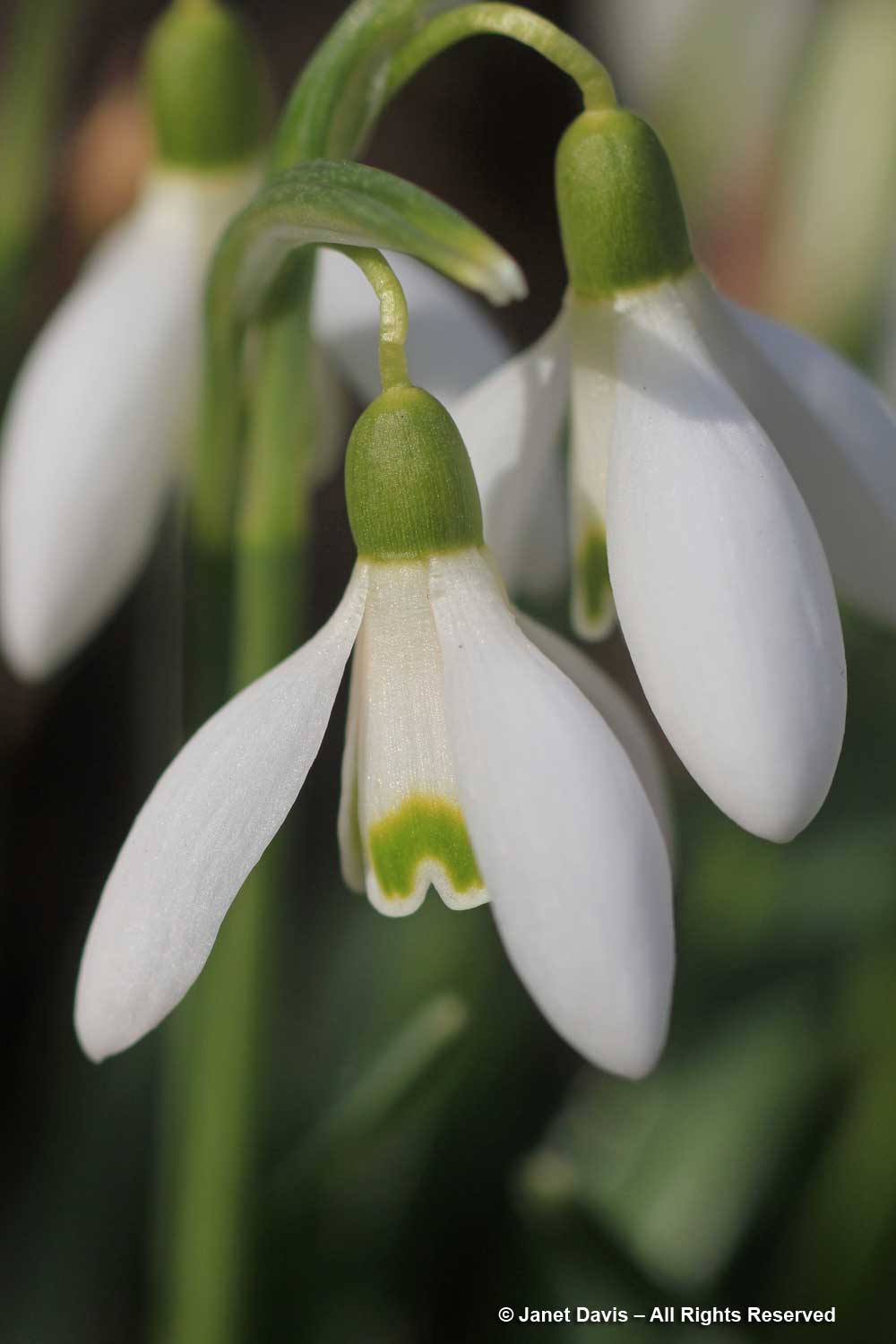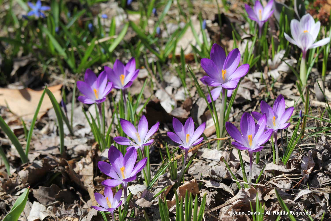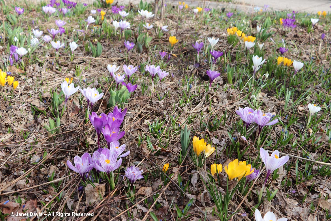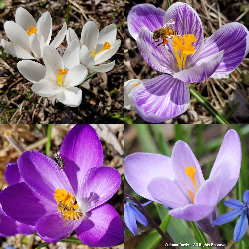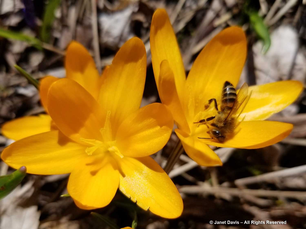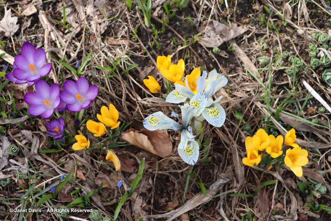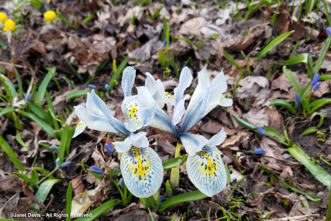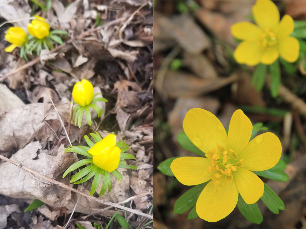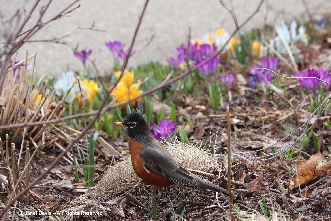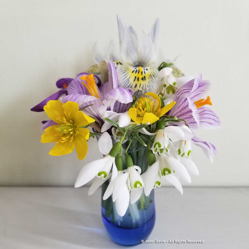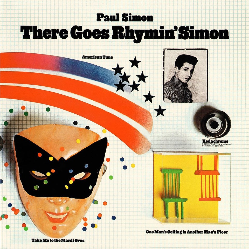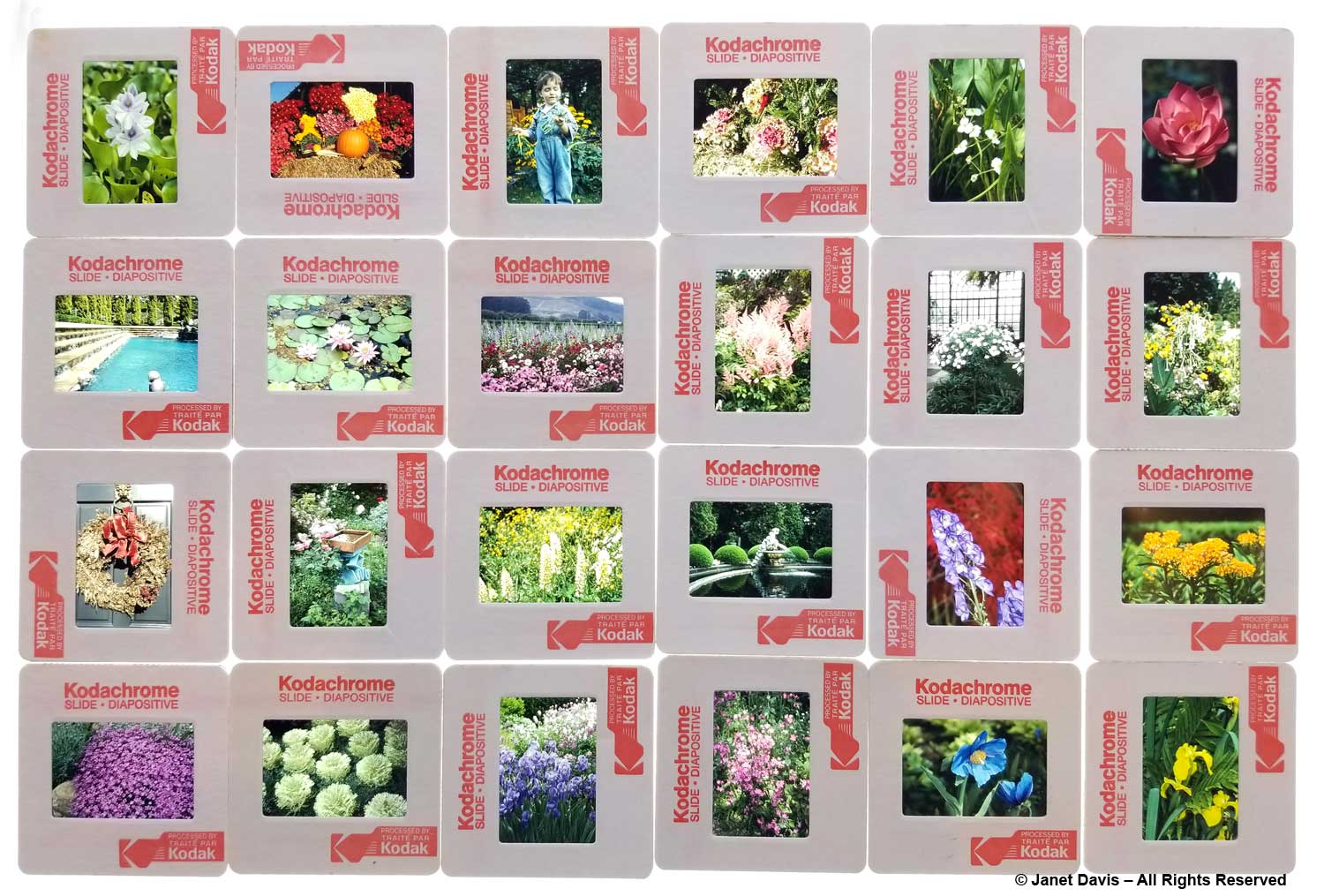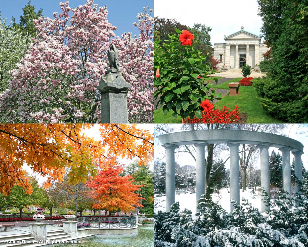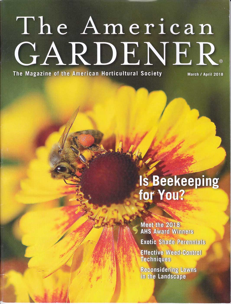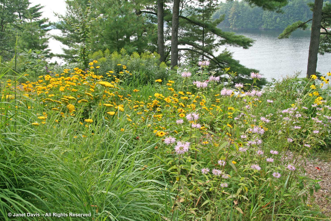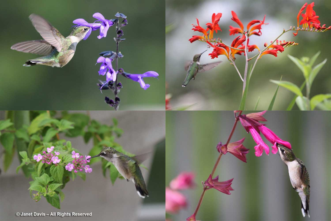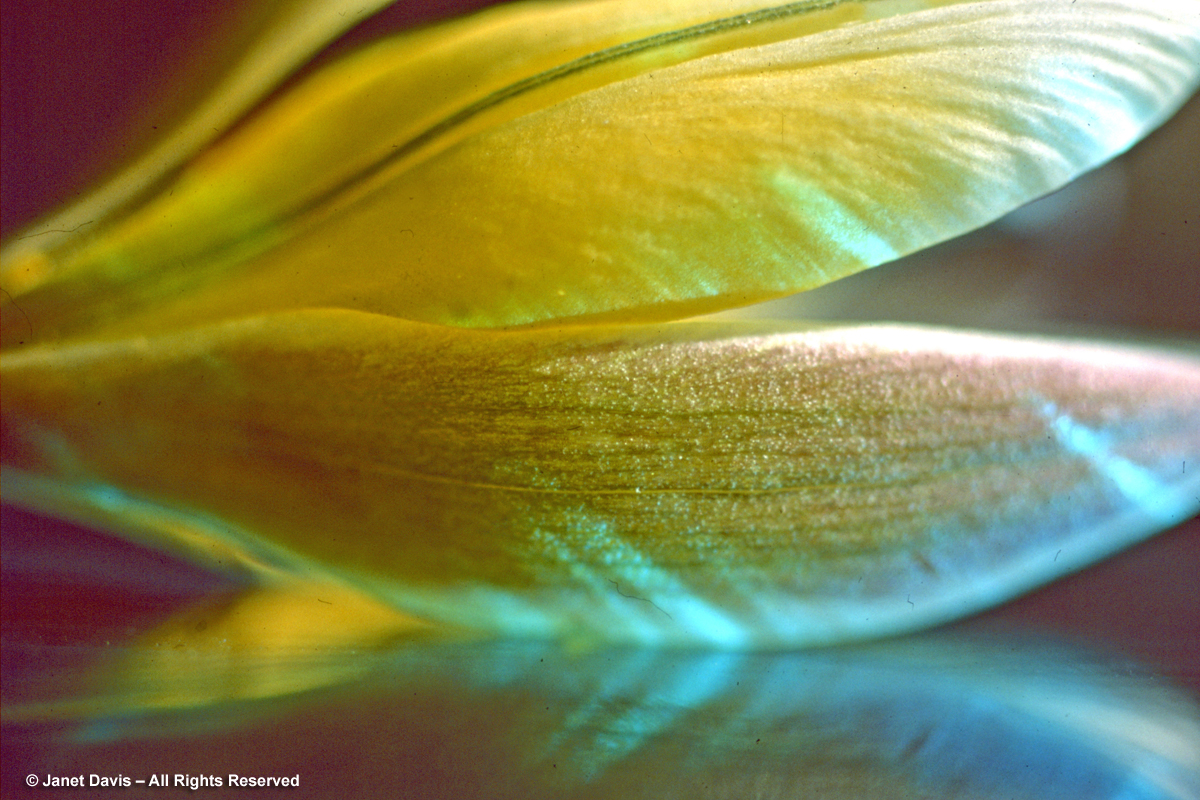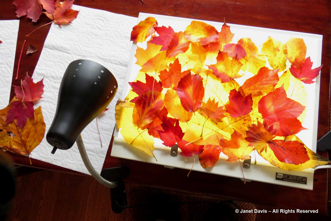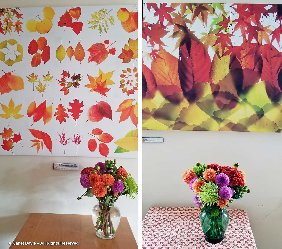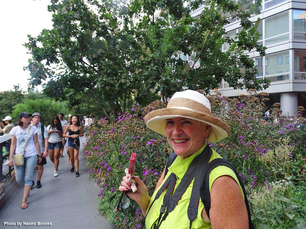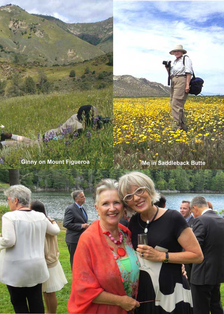It’s the dead of winter in my part of Canada, the garden buried today under more than a foot of snow (which always makes me laugh, to see photos from milder climates of ‘the winter garden’ and how to design for that season). But winter is always a good time to think about plans for the garden – especially those involving ways to make it more inviting to those who want to spend time relaxing, dining or napping in it. Enter those structures — sometimes architectural, sometimes rustic, sometimes just plain whimsical — that transform the garden from a ‘place for plants’ to a sanctuary for people. I’m thinking mostly about arbours and pergolas, two words that have come to mean almost the same thing, but in fact have different roots. Pergola comes from the Latin “pergula” for “projecting roof”, meaning an open-work-roof structure attached to (or immediately adjacent to) the house. Arbor/arbour derives from the French and Old English “herbere“, originally meaning a herb garden, but later a structure for supporting heavy vines such as grapes. Below is an illustration of a 16th-century German celebration in an outdoor arbour or pavilion, taken from a 1992 book on my shelf called Decorating Eden by Elizabeth Wikinson and Marjorie Henderson.

In time, “arbour” evolved to mean a simple structure with an open-work roof within the garden, sometimes containing a seat. Today, those words are almost interchangeable and encompass myriad styles, from barebones rustic to architecturally ornate. Let’s start with one of my favourites, because it reflects the talent and style of my dear, late friend Penny Arthurs, aka The Chelsea Gardener, who designed and built this arbour in her Toronto garden. Teal stain transforms the enclosing walls and cross-beams through which Boston ivy creeps. The front posts at left support climbing roses, while the ‘floor’ is the same brickwork Penny used in the rest of her garden. The rustic bench completes the scene. I so miss Penny and wrote a blog about her in memory.
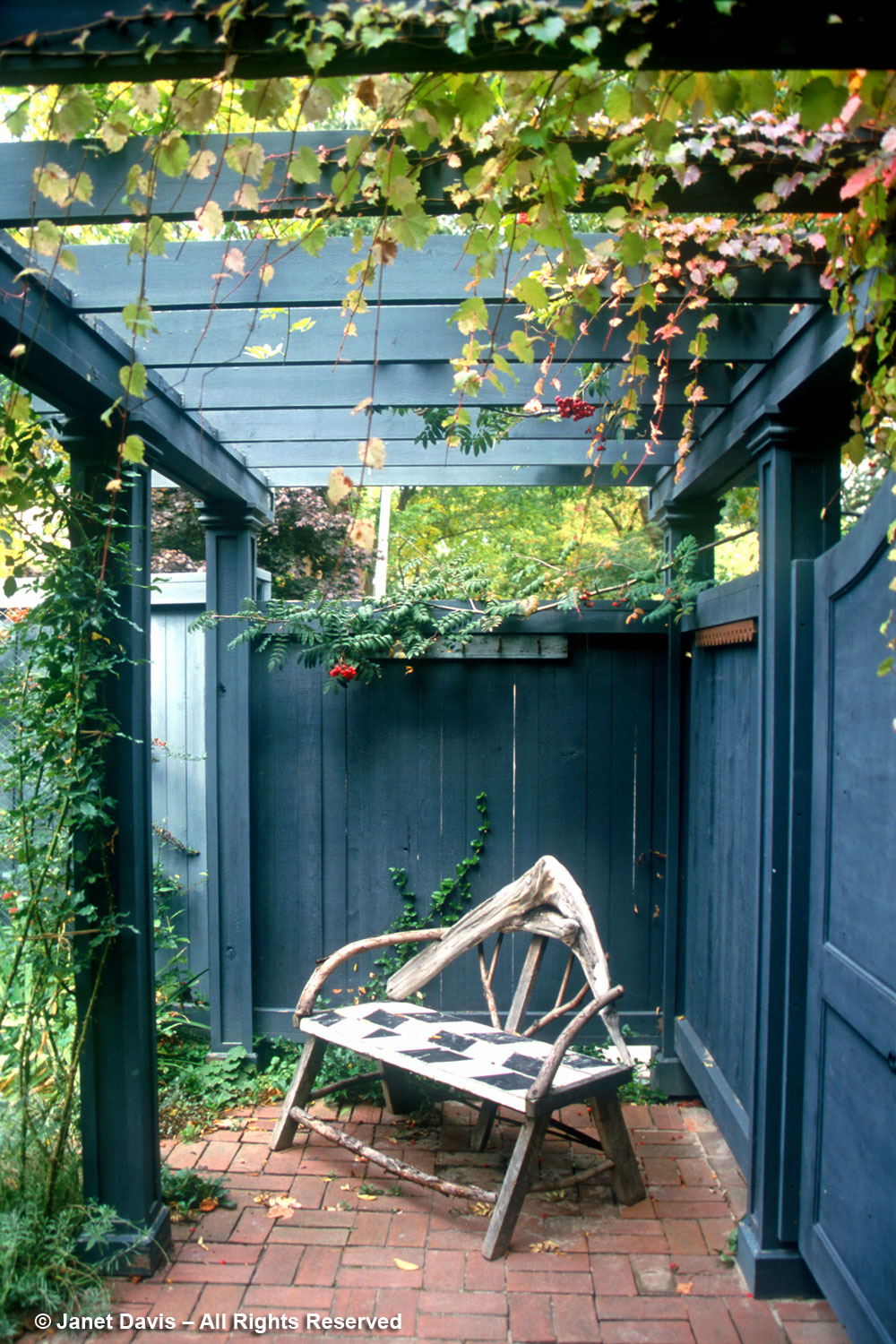
In Shirley William’s garden in North Grafton, Mass., a rustic arbour featuring rough-hewn uprights and cross pieces supported climbing vines that were just coming into leaf when I was there in May a few years ago. It was furnished with comfy chairs for taking a weeding break. I wrote a blog called “Spring at Brigham Hill Farm” after my visit to this delightful garden.
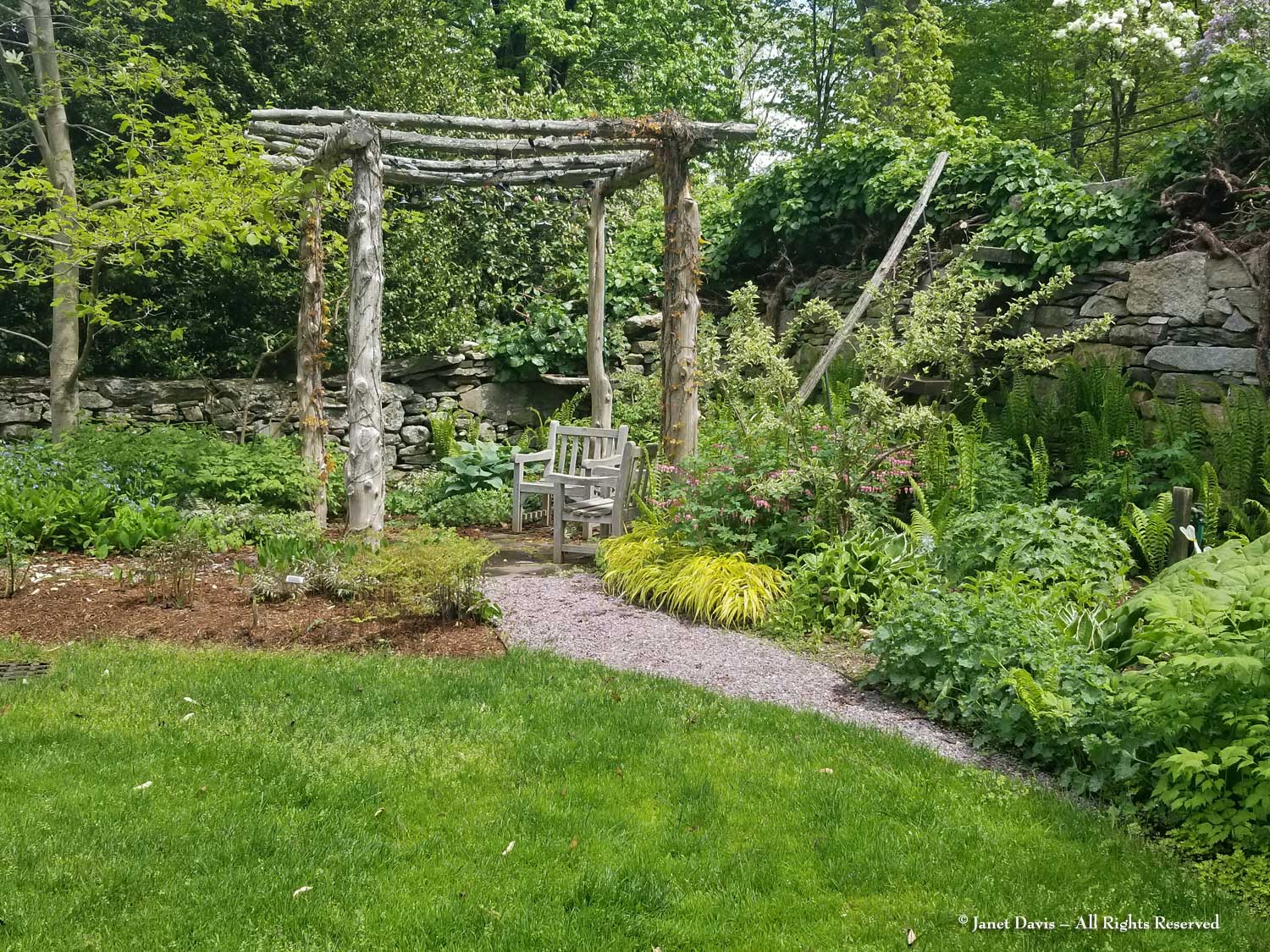
Derek Bennett’s food-forward Toronto garden included this trellised arbour for al fresco dining – featuring an overhead lamp and a rustic, dry-laid brick floor. Morning glories grew through the trellis and basil and tomatoes grew in pots nearby.
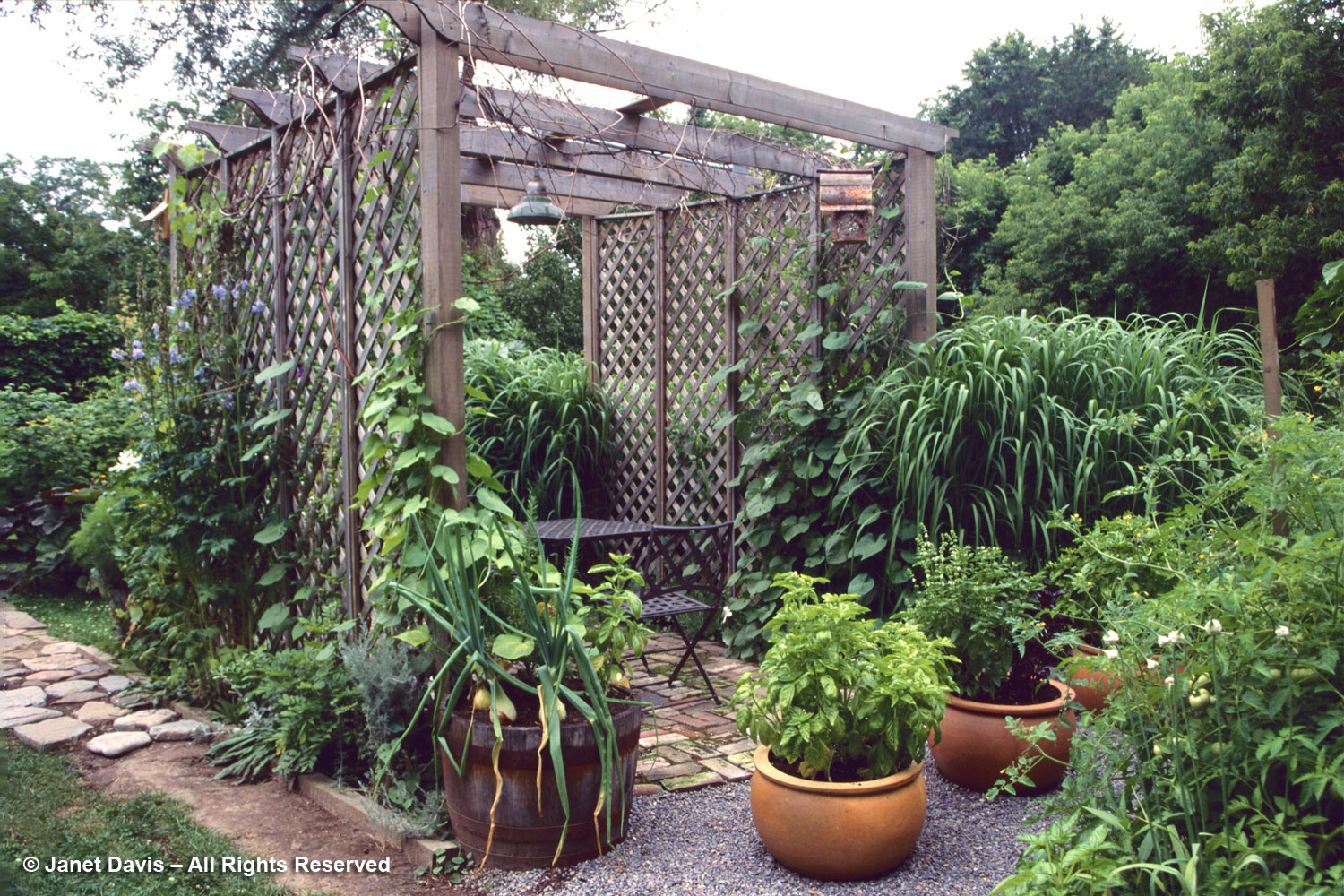
This formal poolside Toronto structure seen on a garden tour seems best described as a pergola, despite being away from the house. Architect-designed to be integrated into the raised terrace, its supports are strong enough for the massive overhead wisteria about to burst into bloom.
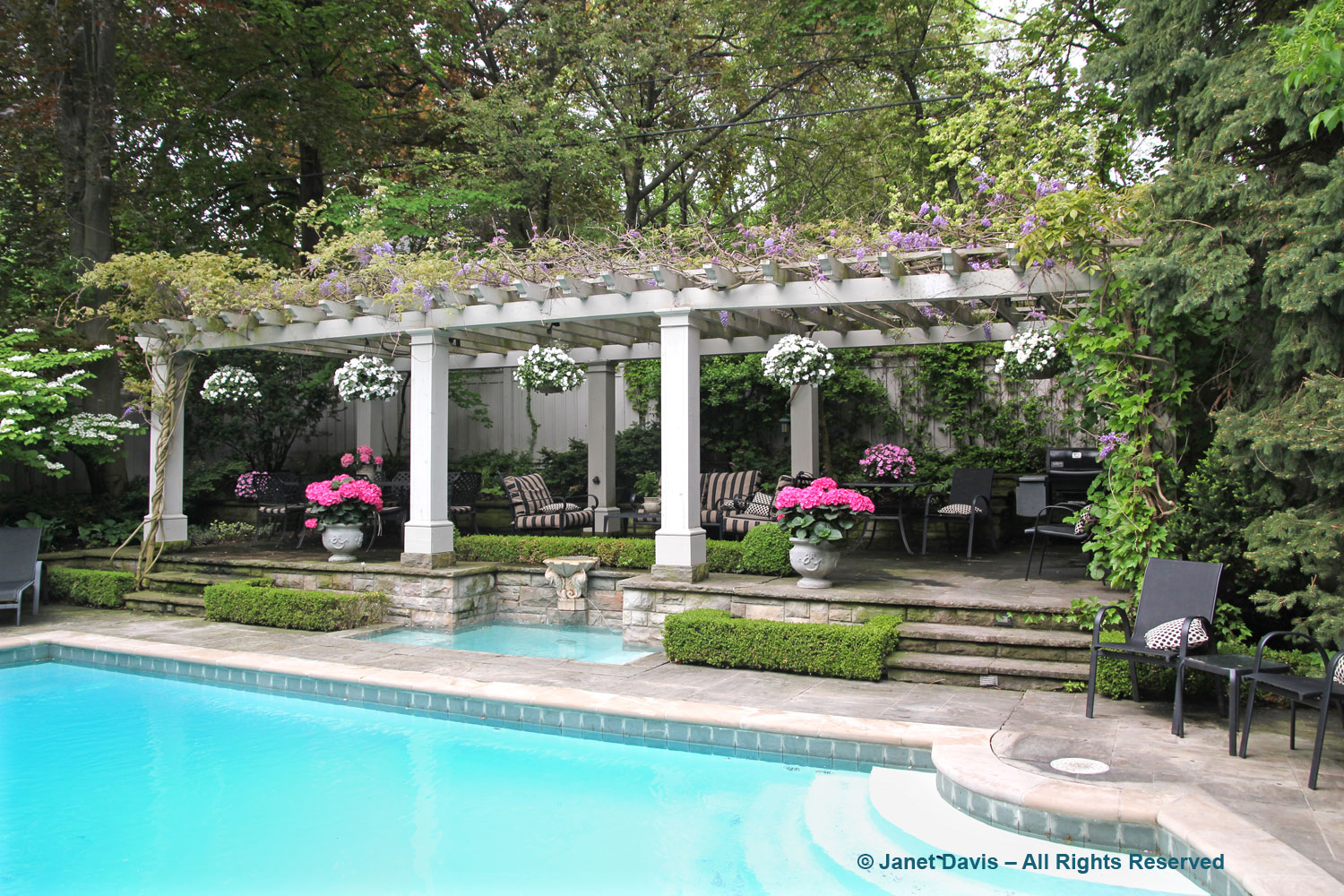
A well-known pergola at Wave Hill garden in the Bronx features an open wall for guests to view the Hudson River and New Jersey’s Palisades on the far shore. It is surrounded by and hung with containers of plants, many rare. Have a look at my blog on Wonderful Wave Hill.
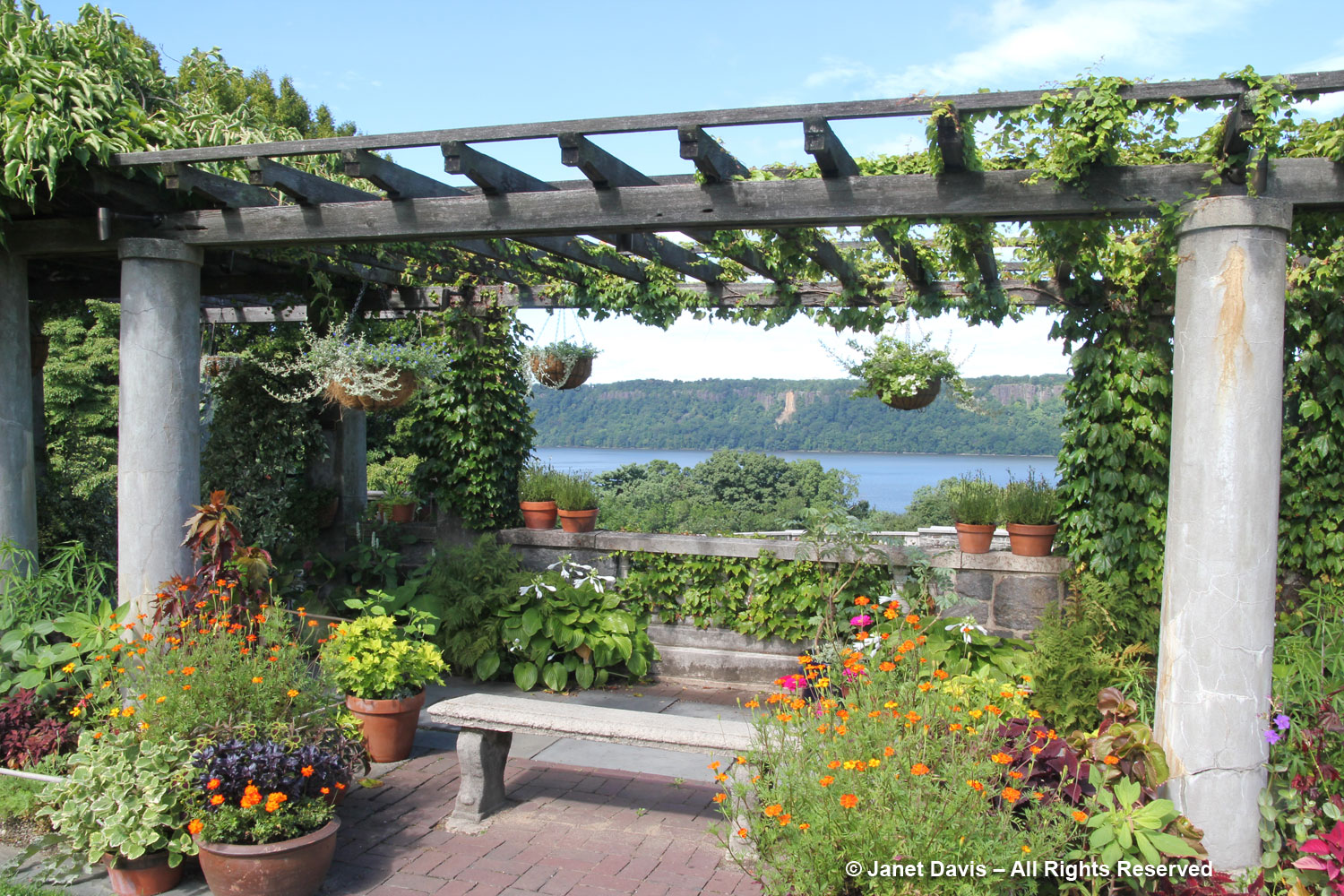
In Wave Hill’s famous Flower Garden, rustic arbours with built-in seats face each other across the colour-themed garden. One is wreathed in climbing roses……
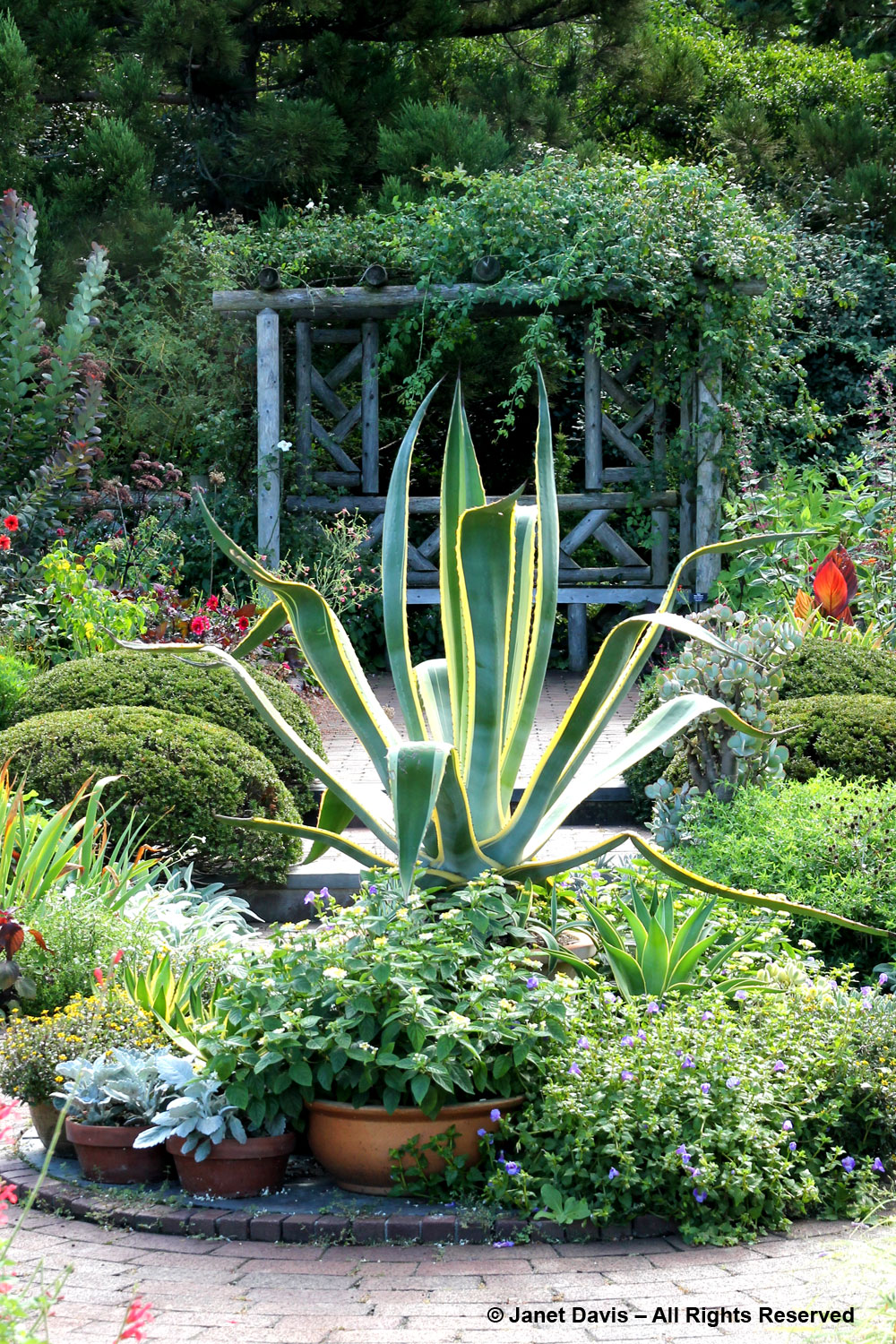
…. while the other hosts roses and dainty Clematis ‘Betty Corning’.
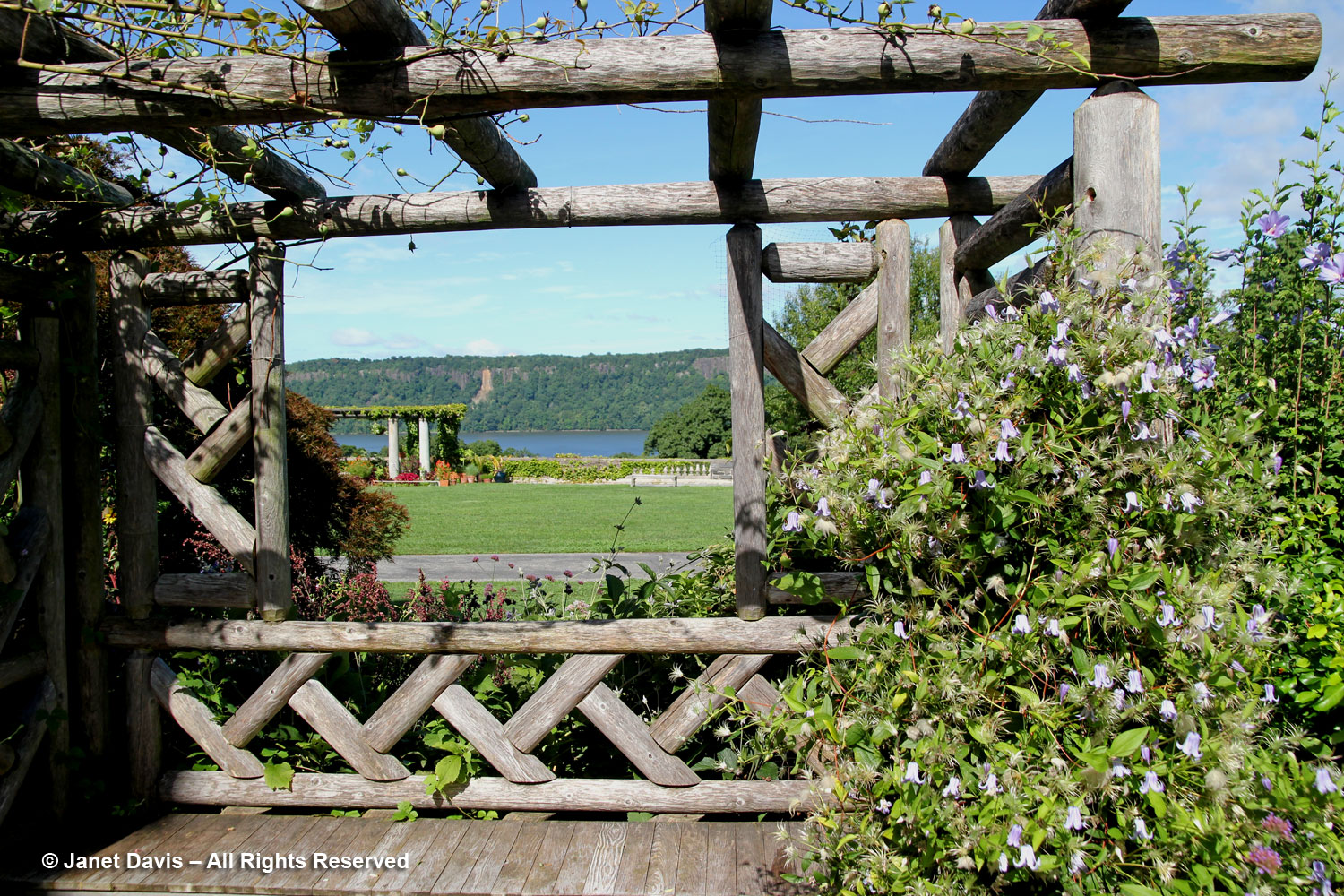
I loved the bright blue beams of this “ramada” (Spanish for open air structure covered in branches) in the herb garden of the Tucson Botanical Garden. Why don’t more people use colour like this in the garden?
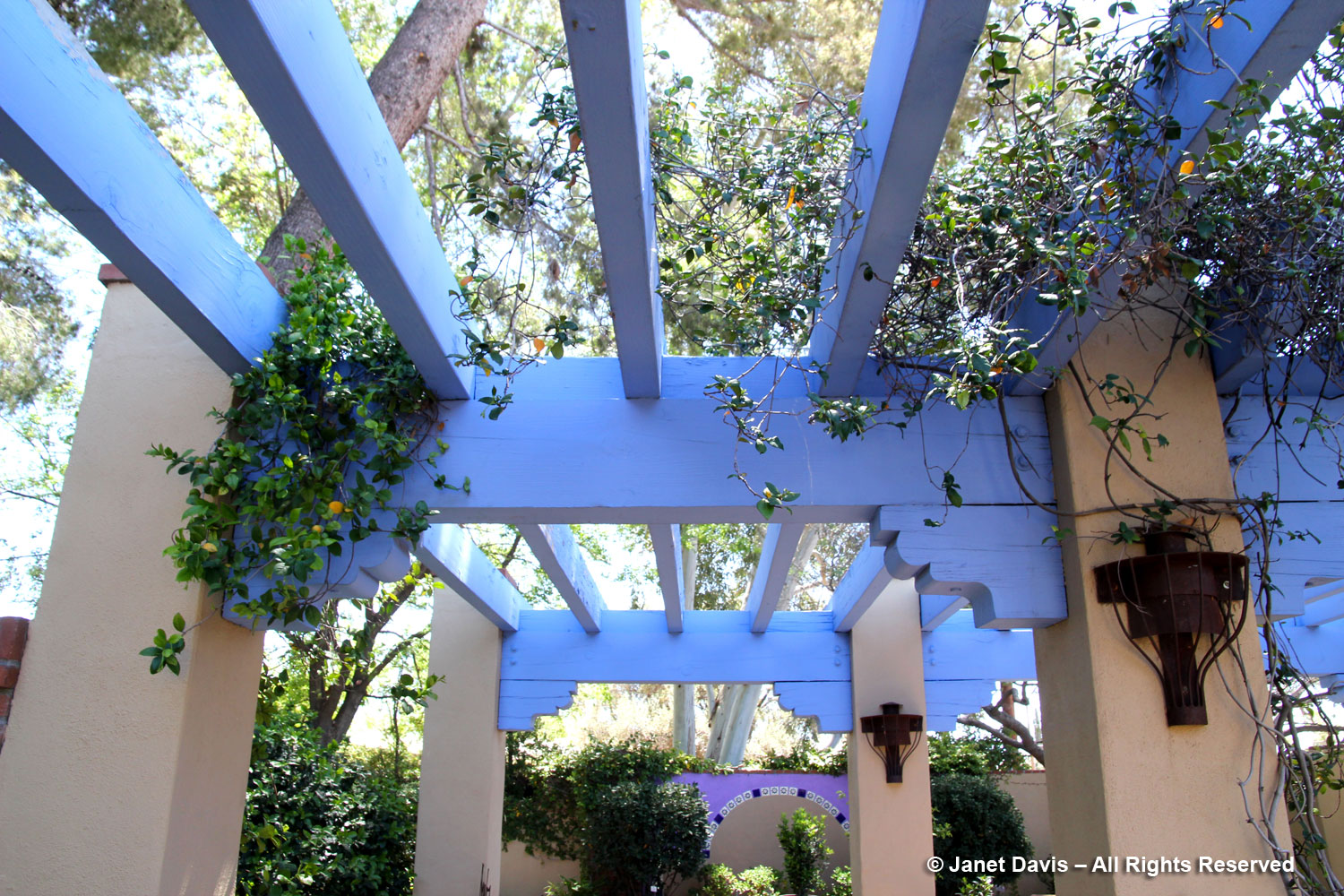
A massive white wisteria rests on sturdy overhead beams in the Pond Arbor at Chanticleer Garden in Wayne, PA. The beams are supported at the back in brackets attached to the stone wall of the Gravel Garden, above and behind it, and in front by sturdy, stone-faced, concrete posts. Guests can rest in Chanticleer’s iconic chairs, listening to the breeze ruffle the ‘Everillo’ sedge and fullmoon maple nearby. Chanticleer is my favourite small public garden in the world! Here’s my latest 2-part blog from Sept. 2023.
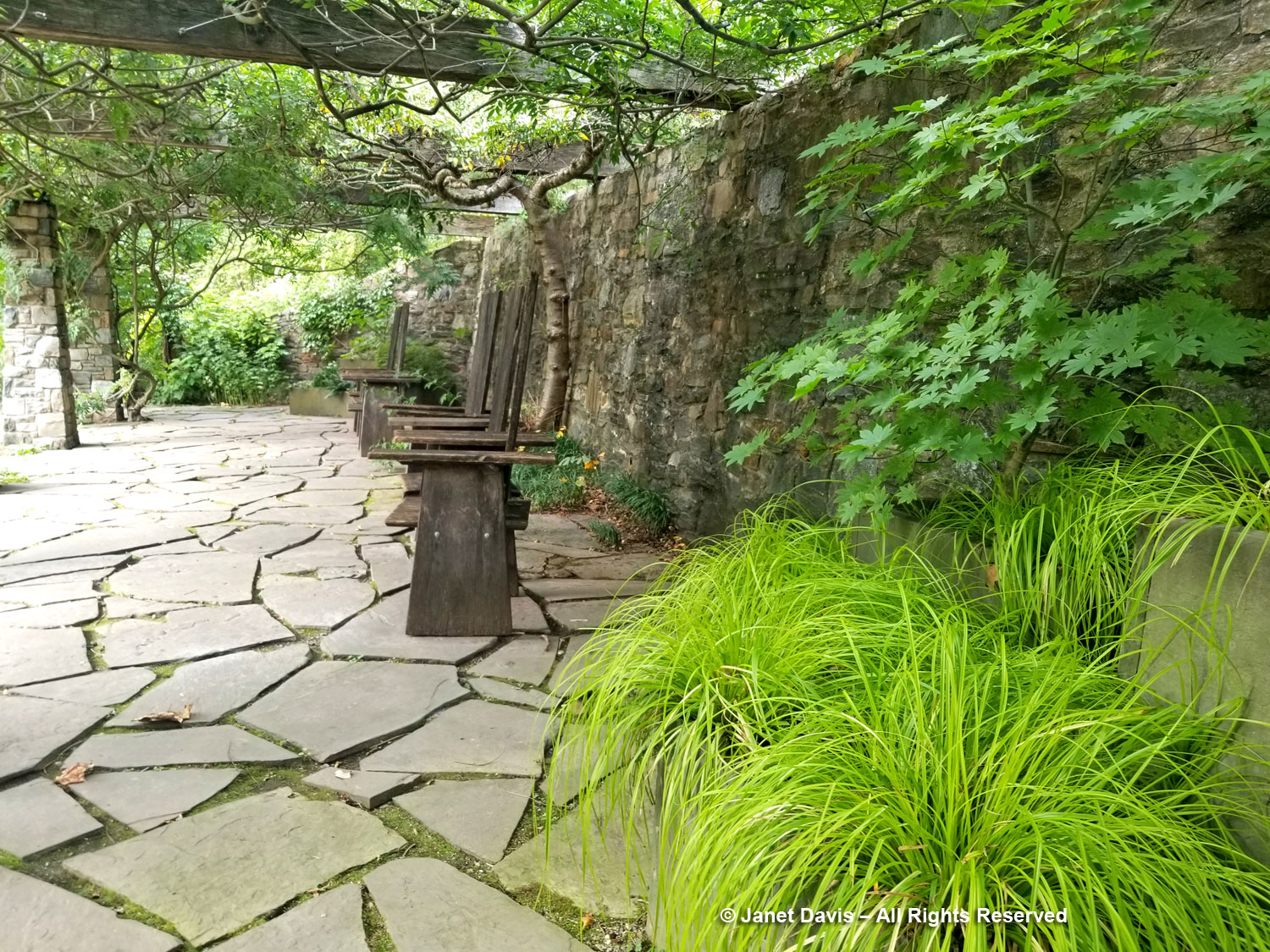
At the Idaho Botanical Garden in Boise, a series of arbors in the English Garden fitted with steel mesh on the overhead timbers support clematis, climbing roses and other vines . They contain benches so visitors can stop and enjoy the sound of the central fountain. Here’s my 2017 blog on the Idaho Botanical Garden, which highlights native plants on the Lewis & Clark Trail.
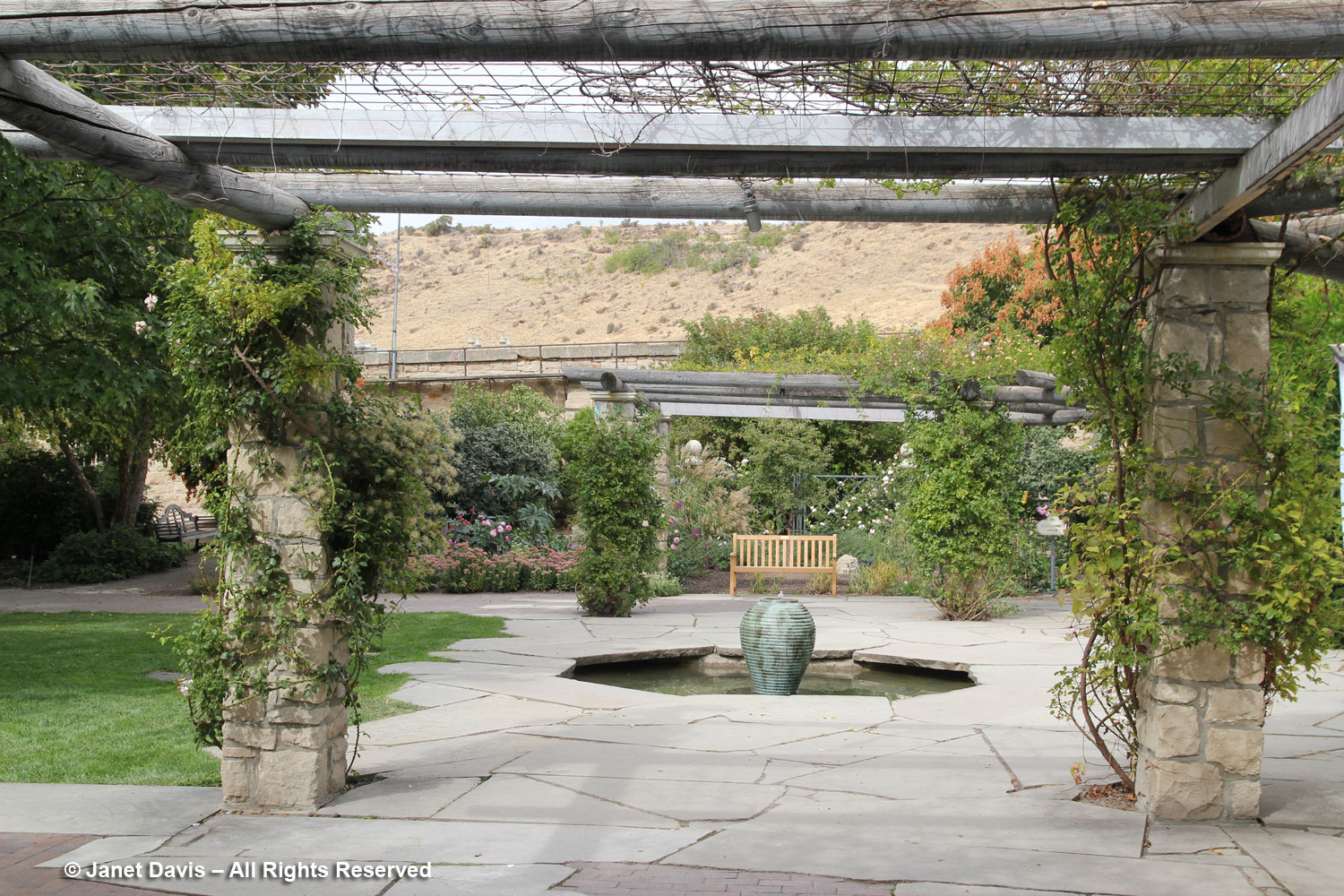
I walked through the aquamarine pergola/colonnade in the Walled Garden at Old Westbury Gardens on Long Island – home of the wealthy Phipps family – a few decades ago, so this photo could be out of date. But I was delighted to see the garden used as a location for the society opening of “the botanic garden” in HBO’s ‘The Gilded Age’ a few months ago. It features a border of ferns and wisteria overhead.
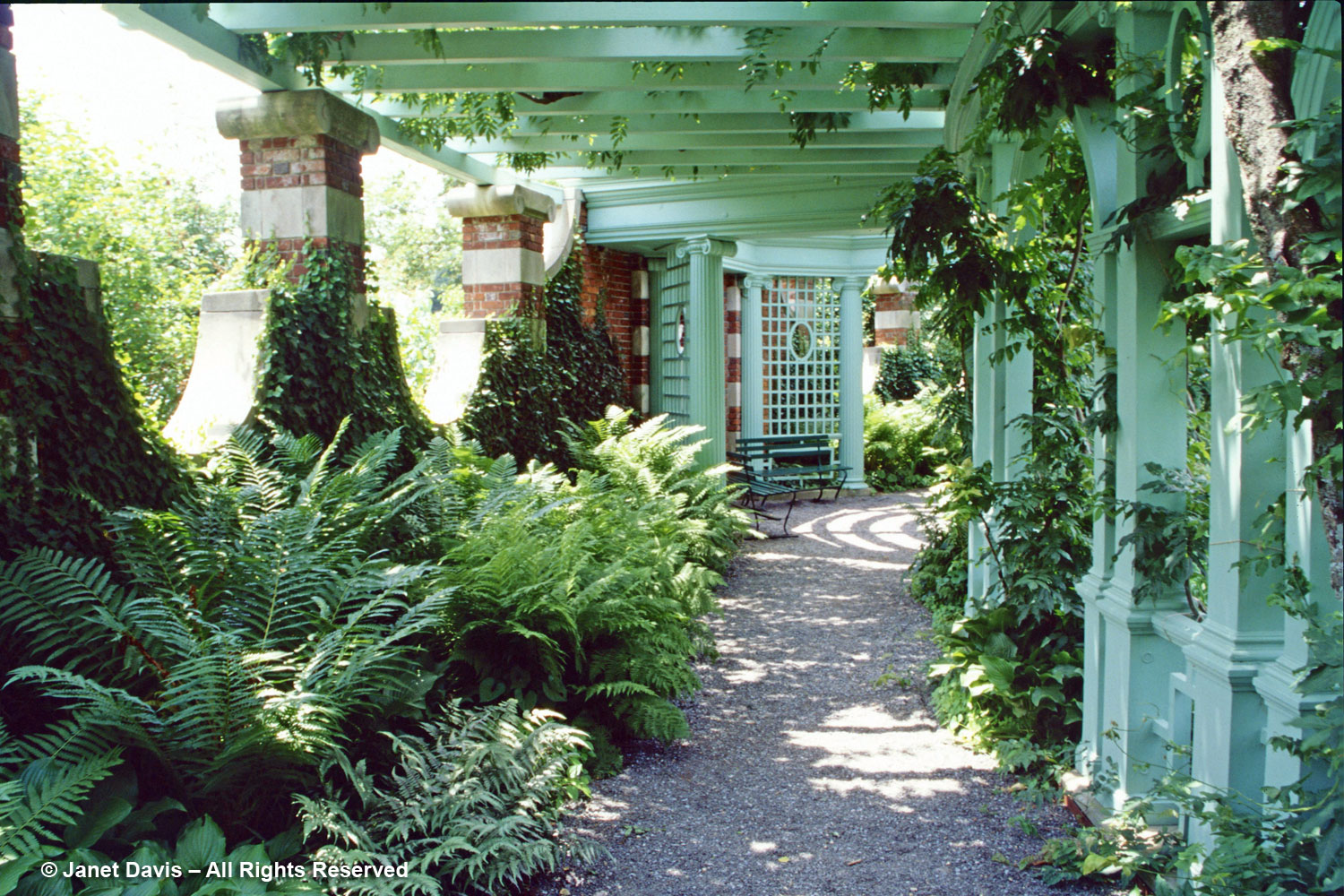
At Dumbarton Oaks in Washington, D.C., landscape architect Beatrix Farrand originally designed the Arbor Terrace in the 1920s as one of seven garden rooms on the property. In 1944, it was re-imagined by owner Mildred Bliss with designer Ruth Harvey, its lawn replaced by Tennessee stone and the oak arbor rebuilt out of cypress. You can read my blog on Dumbarton Oaks – including the grape arbor – here.
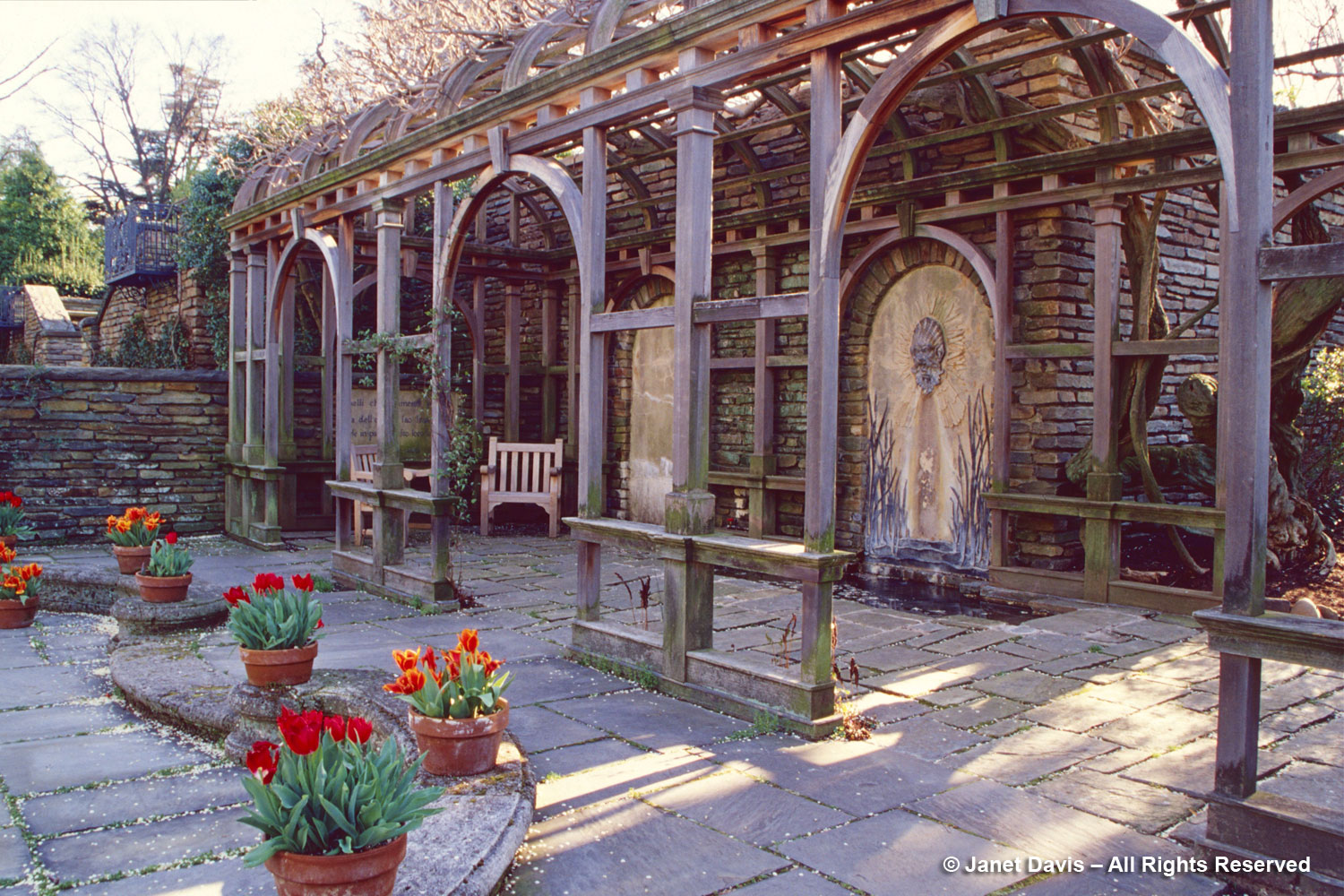
A large arbour decorated with hanging ornaments encloses an outdoor seating area in Colleen Jamison’s Austin, Texas garden: a perfect spot to relax on warm evenings. Here’s my blog “Birds, Bling and Beguiling Brown” on Colleen’s garden.
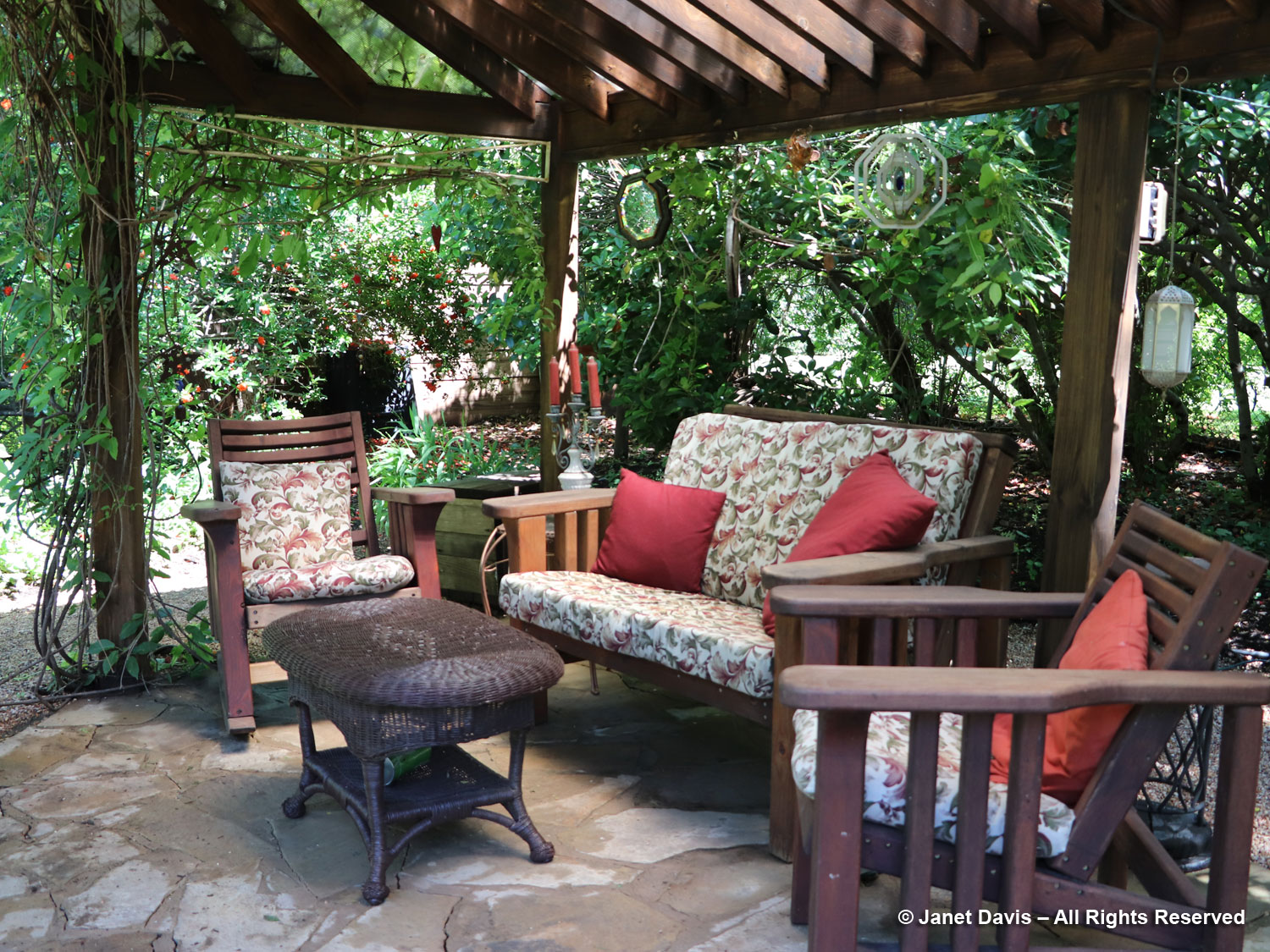
This beautiful dining arbour designed by Maureen Sedran of Mark Hartley Landscape Architects was on a Toronto garden tour ages ago. I loved that the urn fountain was near enough to create a soothing soundtrack for the lucky people enjoying dining under the suspended hurricane lamp.
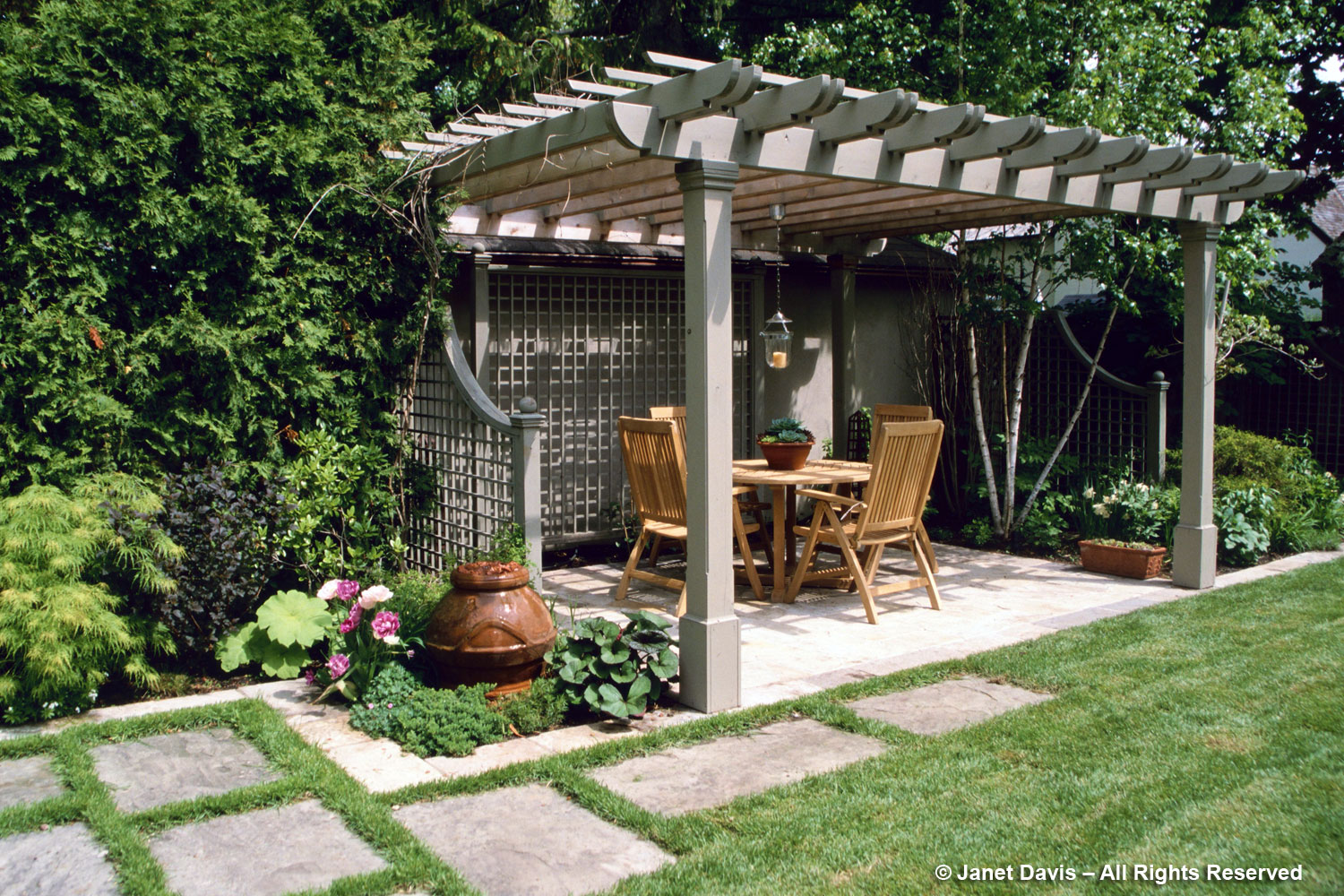
Maureen Sedran of Mark Hartley Associates also designed this airy arbour and the surounding garden featuring an elegant white redbud (Cercis canadensis f. alba).
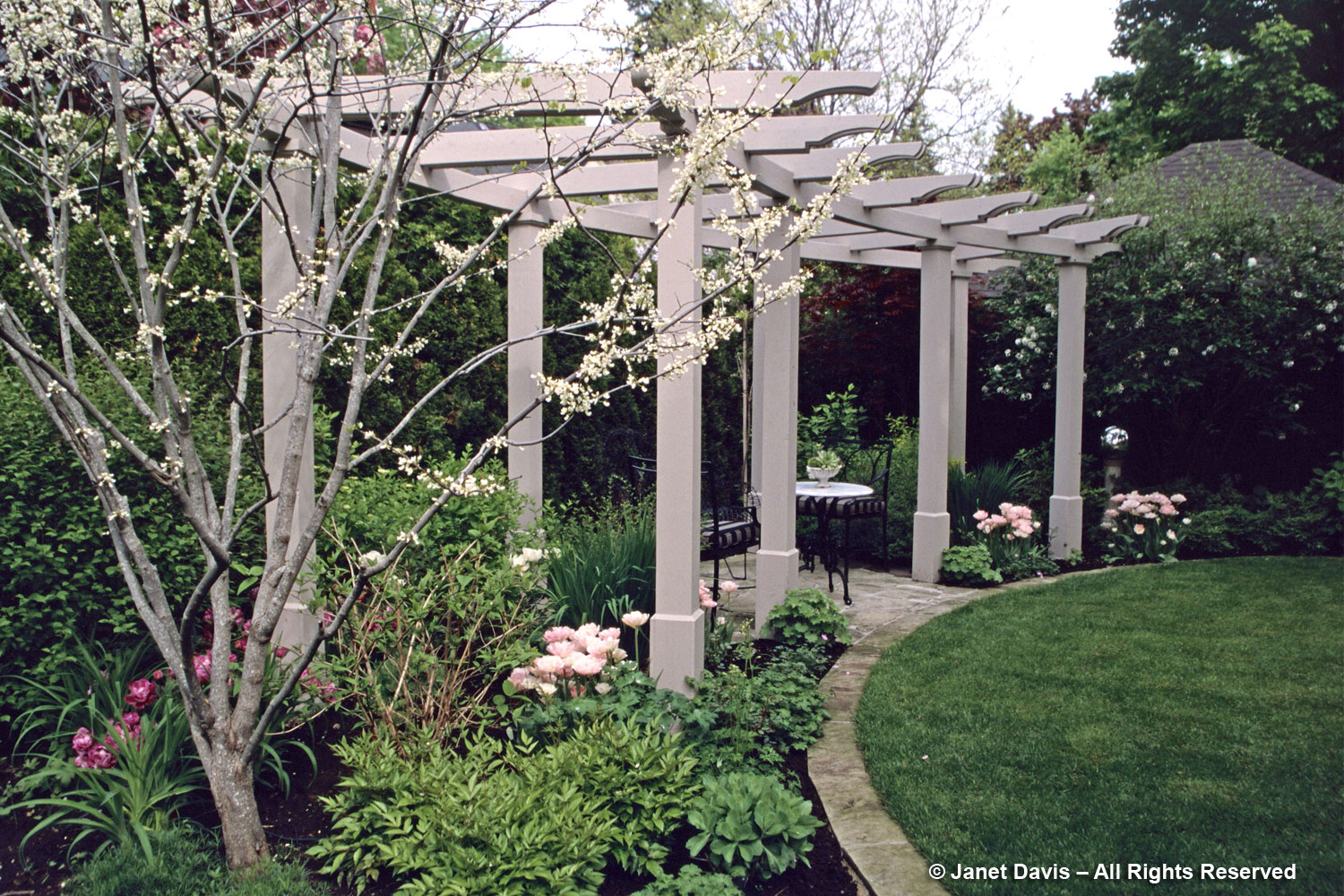
For several years when we attended the Shaw Festival in Ontario’s Niagara-on-the-Lake, we stayed with friends at Lakewinds Bed & Breakfast. It had a beautiful garden, a covered veranda with comfy seating and this pergola dripping with wisteria. Sadly the owners moved on – but of course I wrote a blog!
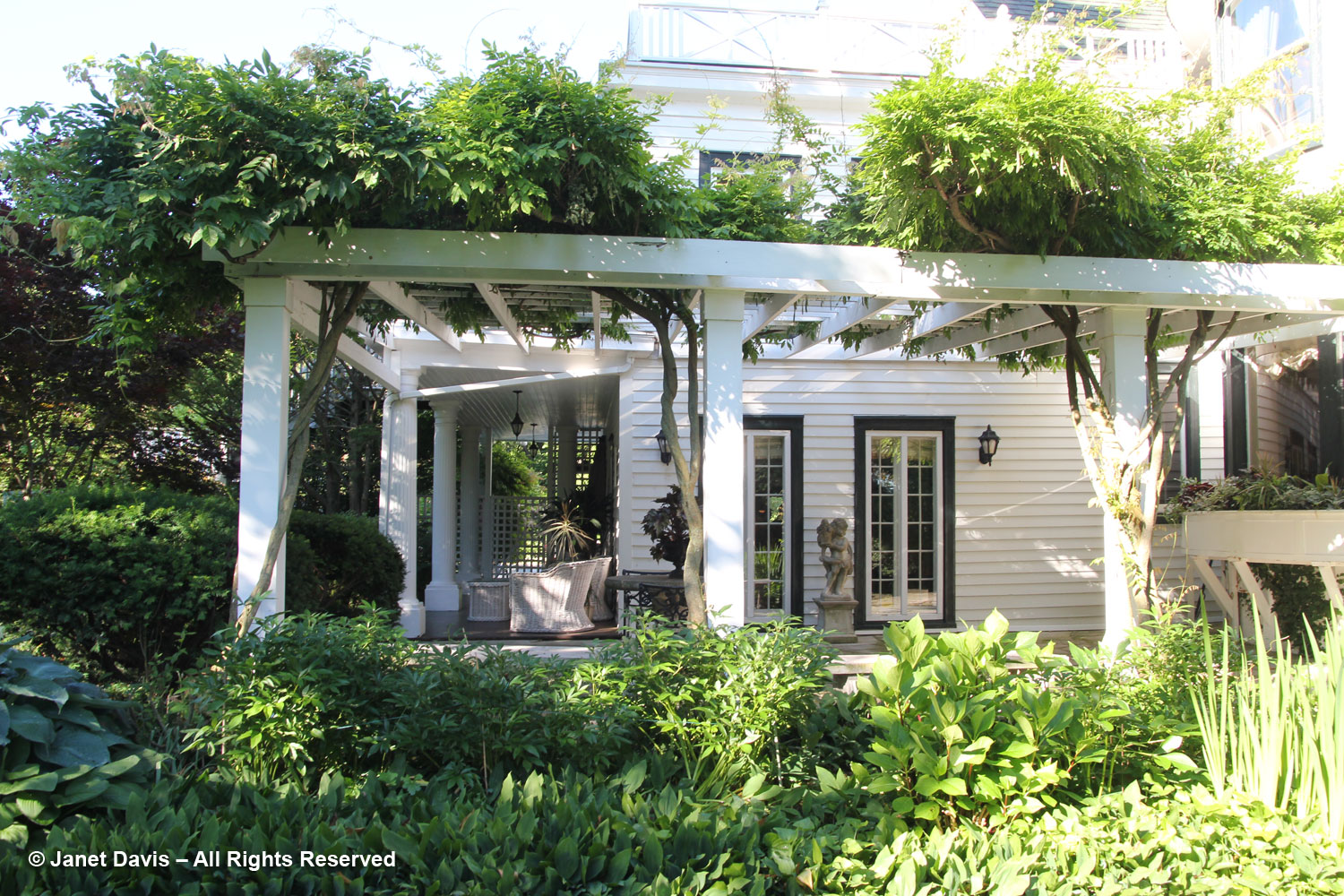
When we were on our South Africa garden tour years ago, the garden of Henk Scholtz was a delight. I wrote a blog about his “wonderful, whimsical garden” that included the photo below, of Henk’s grape pergola.
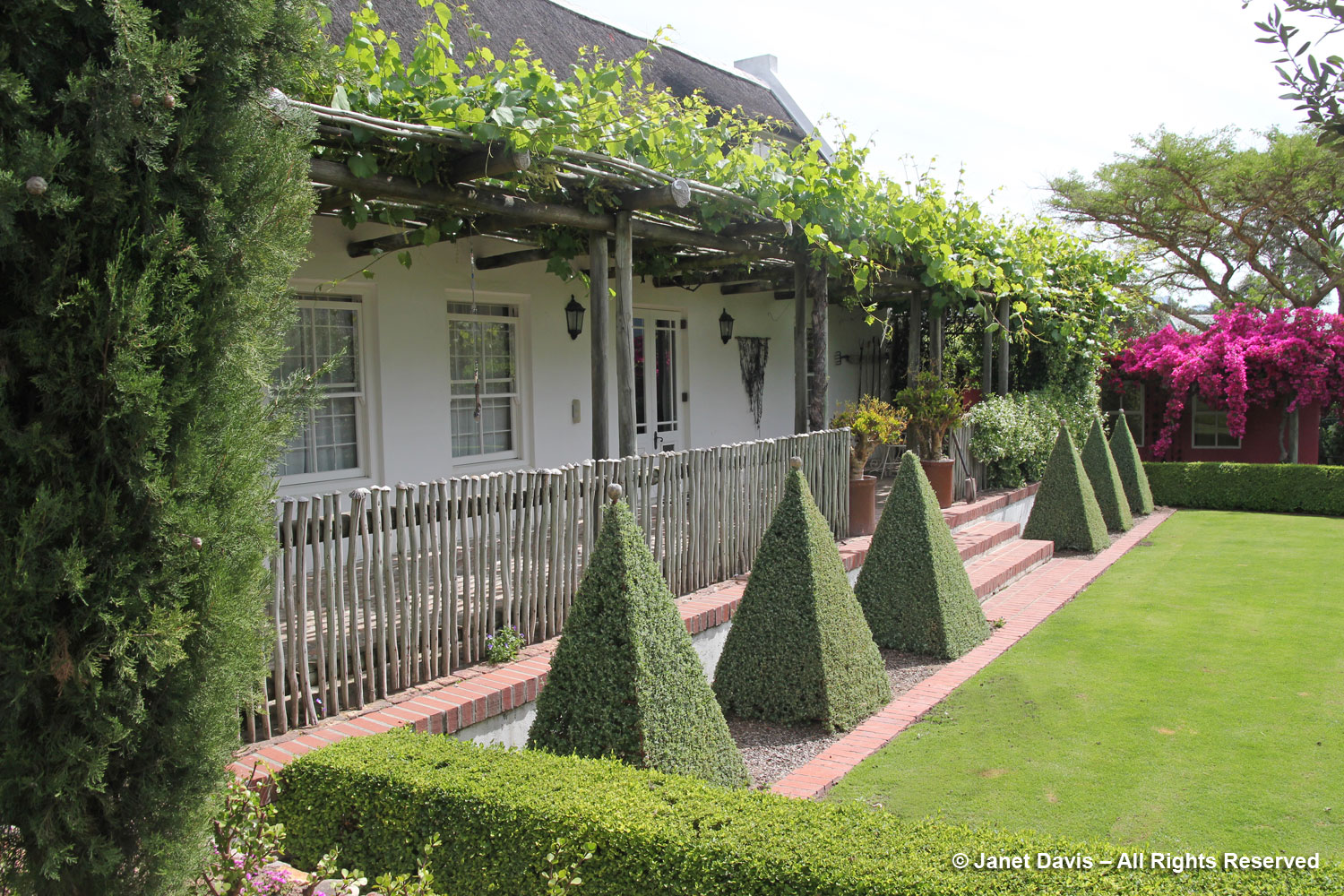
Architect Minky Lidchi’s ornate Johannesburg garden did not feature a traditional pergola, but used metal beams between sturdy concrete pillars blanked with vines to create an airy overhead effect. Here’s my blog on Minky’s garden.
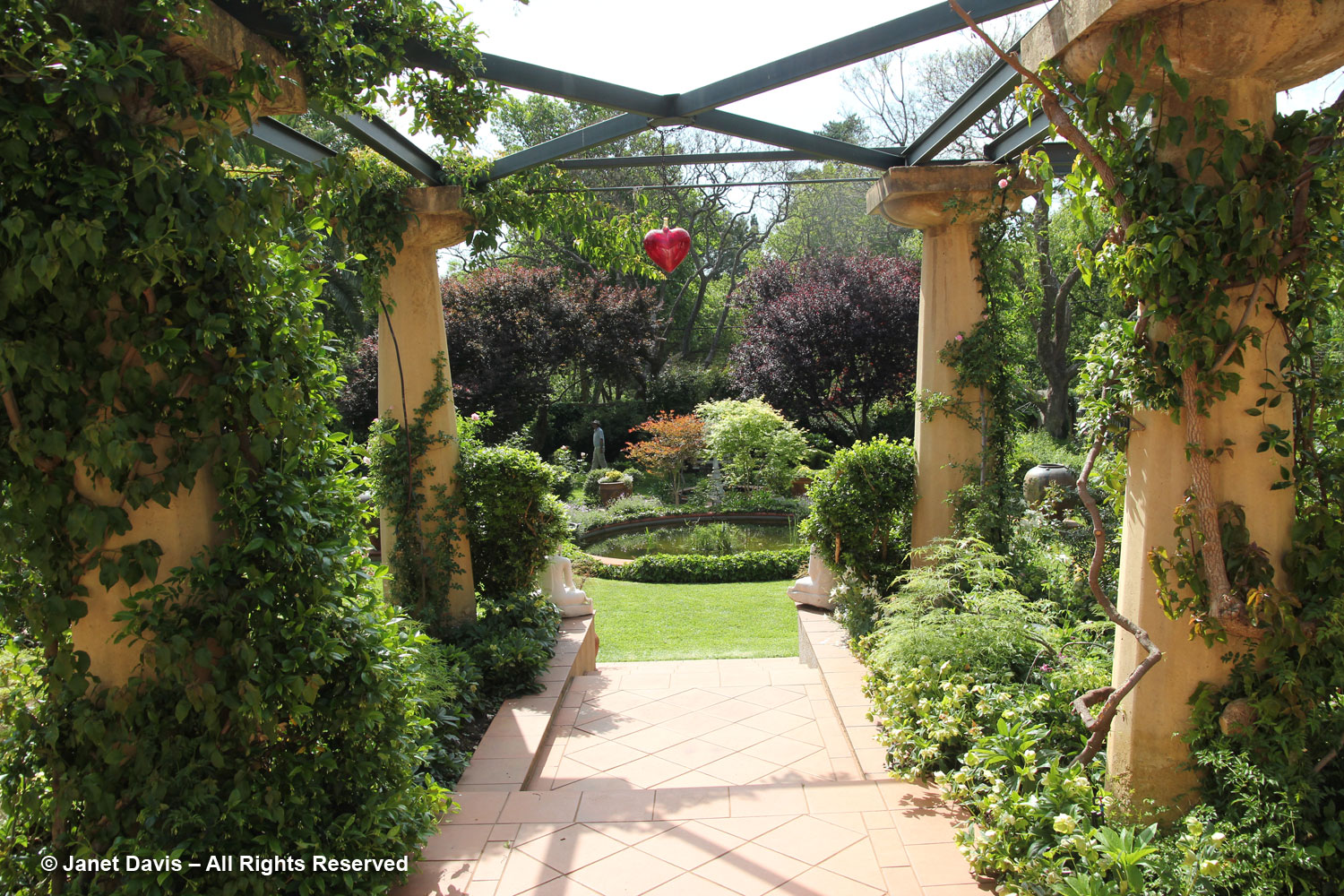
I liked this metal chandelier hung amidst the wisteria in the dining pergola of Stellenberg Garden, in Cape Town, South Africa. Of course I wrote a blog about this Cape Dutch Class house and garden.
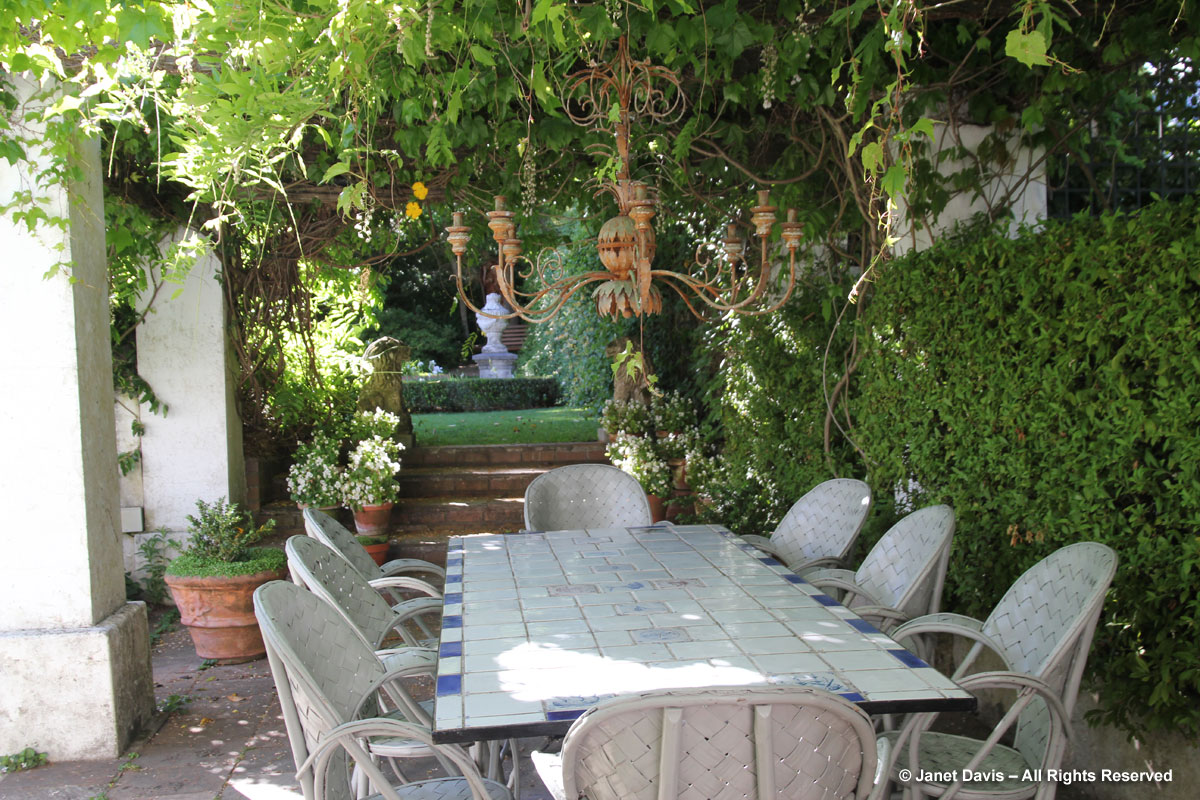
On a 2022 wine tour of Sicily, we had an outdoor tasting under an interesting shade pergola/awning at Principi di Butera winery. It would be easy to attach a canvas above the overhead pole array to provide more shade.
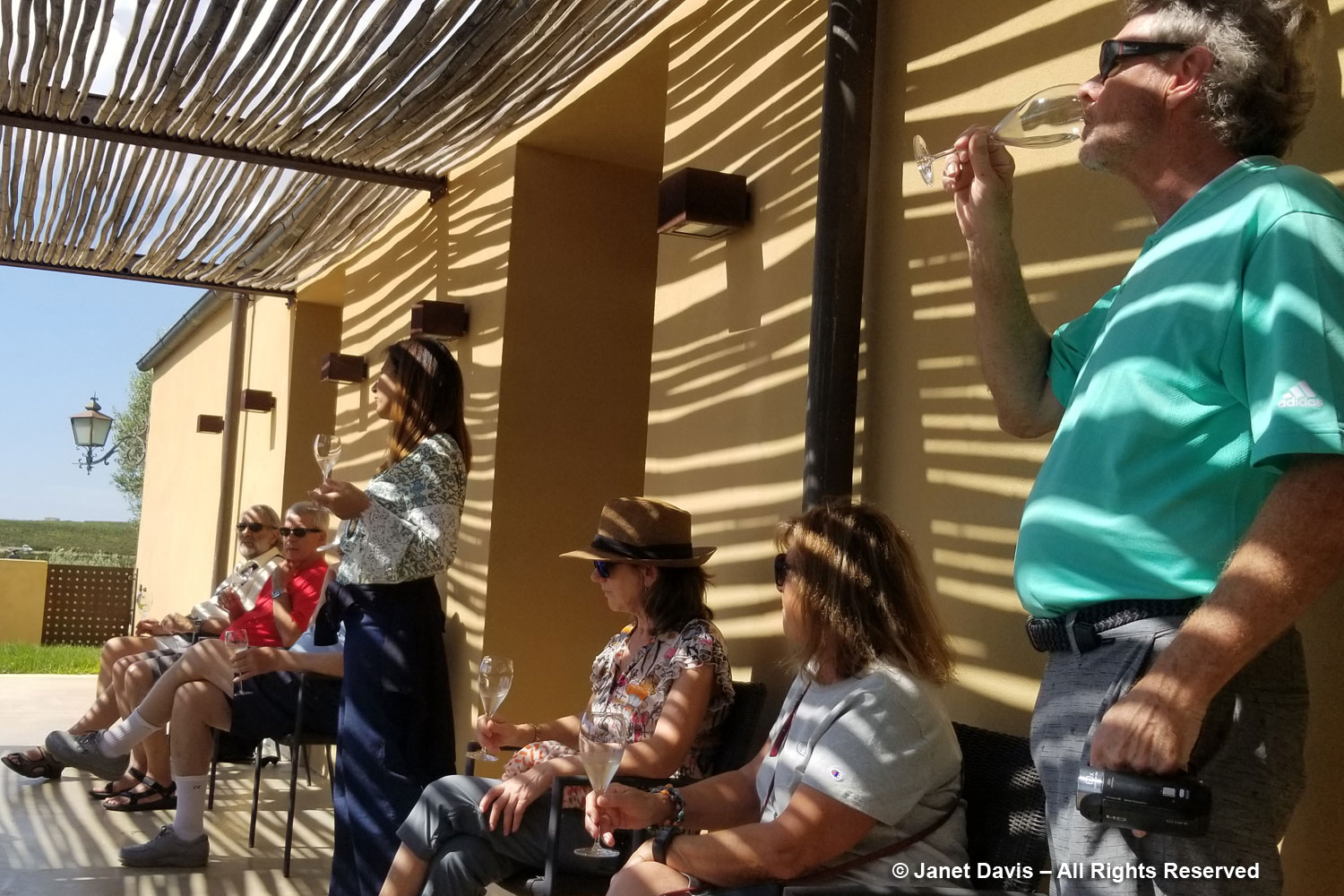
Sometimes, privacy is as important in an outdoor structure as overhead shade or vines. In artist Bev Stableforth’s garden in Creemore, Ontario, outdoor draperies can be drawn to create a sense of intimate sanctuary.
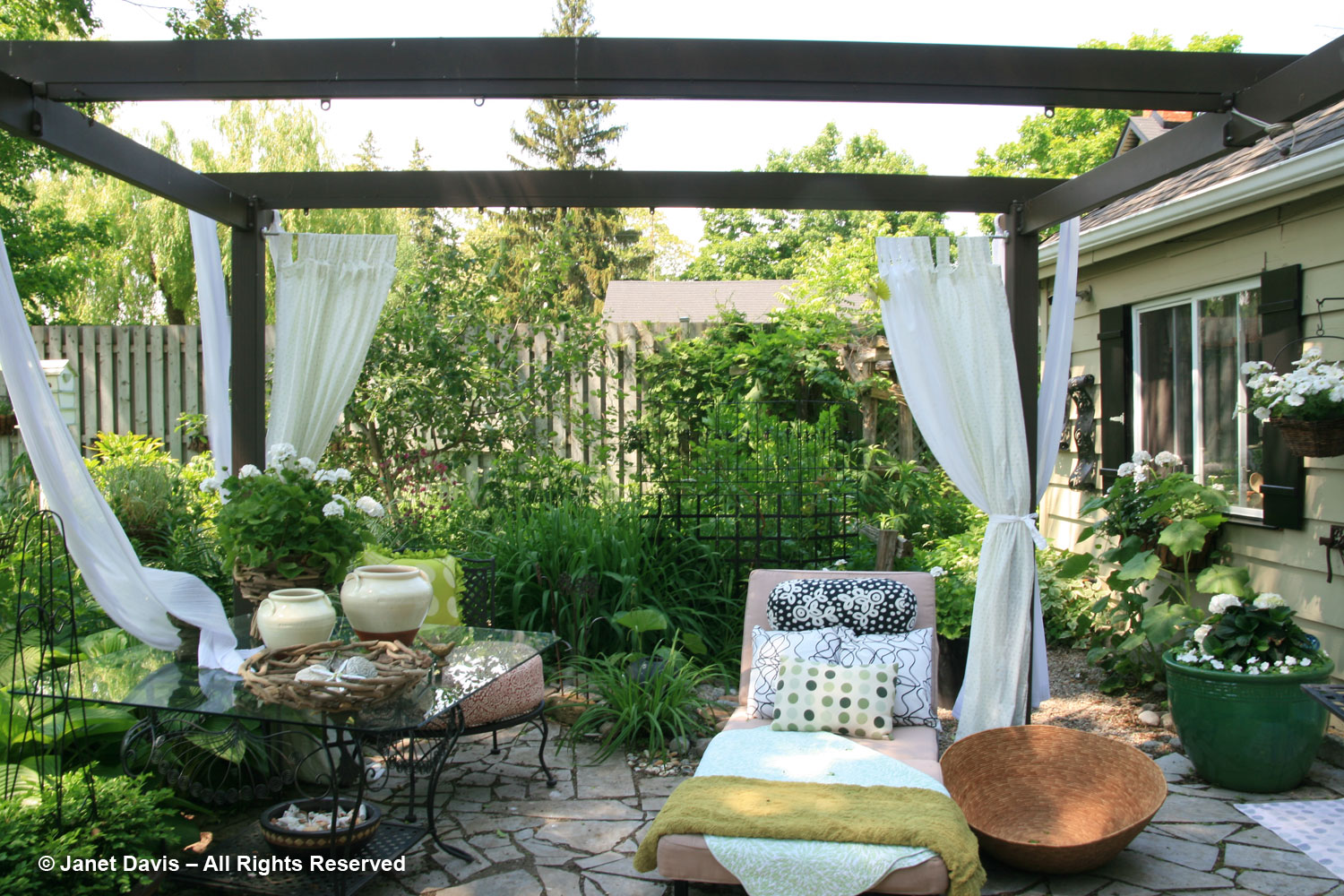
************
MY GARDEN
When we did some landscaping in 1988, having a two-level deck off the back of our 1915 house helped ease the transition from the back door to the garden in a way that regular stairs would not. An architect neighbour more accustomed to designing museums did the original rough design – placing the structure on 16 cement sono-tubes – a foundation our contractor swore could support a small house. It had an inner bench, a milled-lattice privacy screen and a solid cedar wall that made the deck feel like the prow of a ship. I loved it, but wanted something a little more romantic right outside the door. So a few years later, I hired a carpenter to build a pergola and planted a wisteria in the garden to the right of the deck, the idea being it would reward me with purple flowers each spring. That did not happen, the deck being a little too shady, but the foliage was pretty. (Some of you might have read my poem ‘Wisterical’ about my flower-shy vine.)
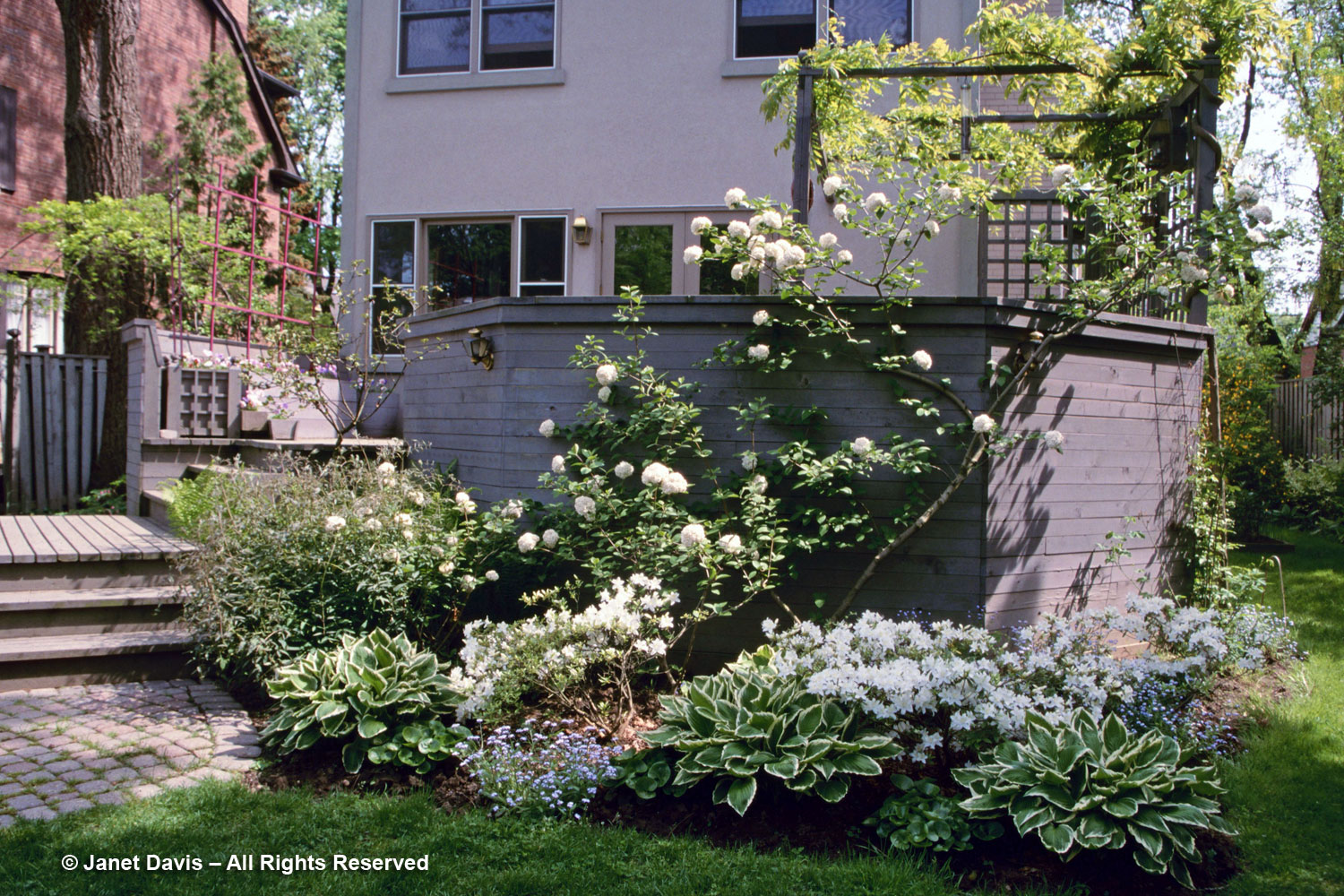
However, late afternoon was often too sunny so I hemmed up three sections of pink candy-striped fabric and suspended them via eyelet rings between the cross-pieces. It looked very festive! And I had the chunky table built to fit the space.
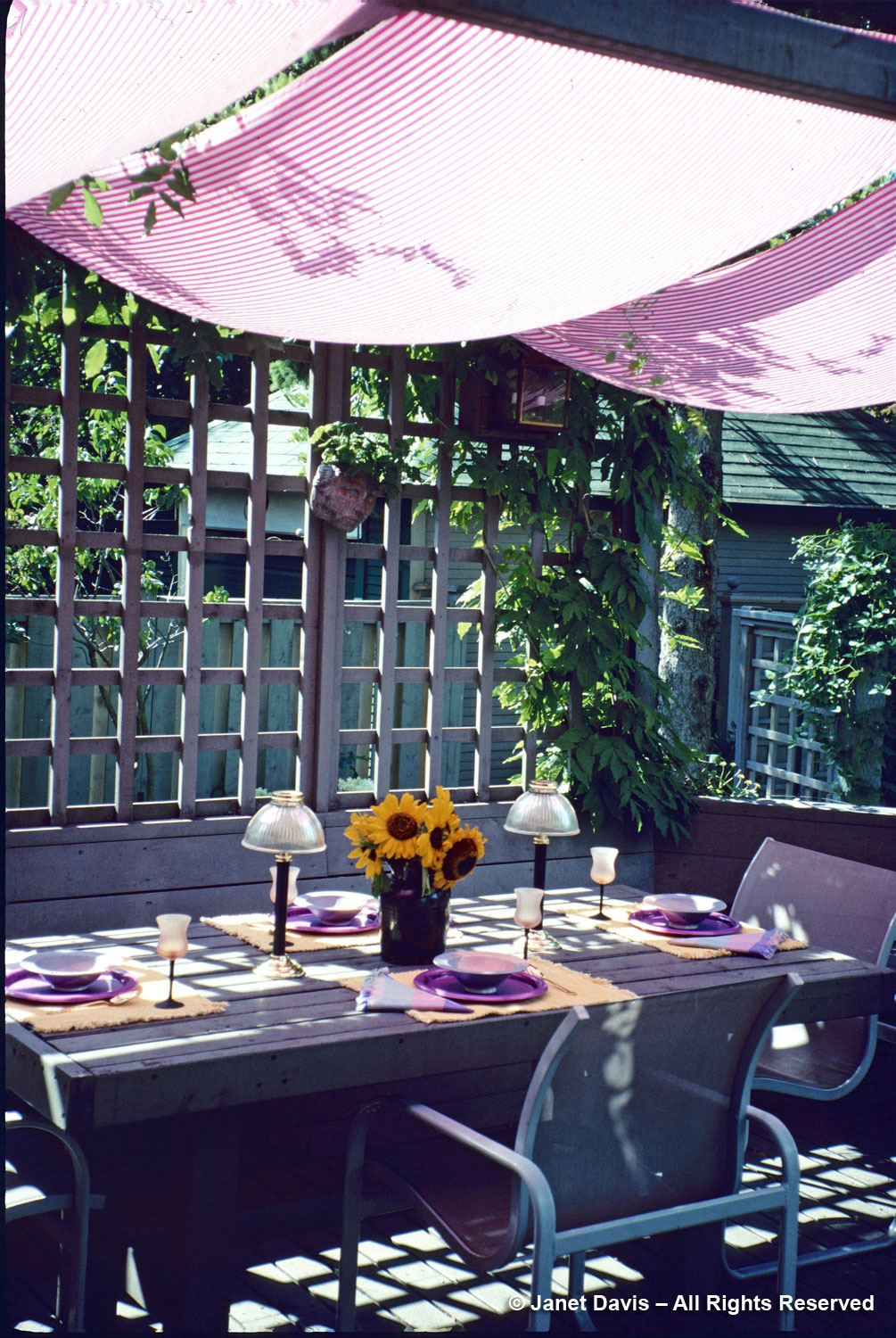
In the 1990s, my husband still had his company and we hosted a few garden parties, inviting friends and clients. The bar in the pergola was a popular first stop.
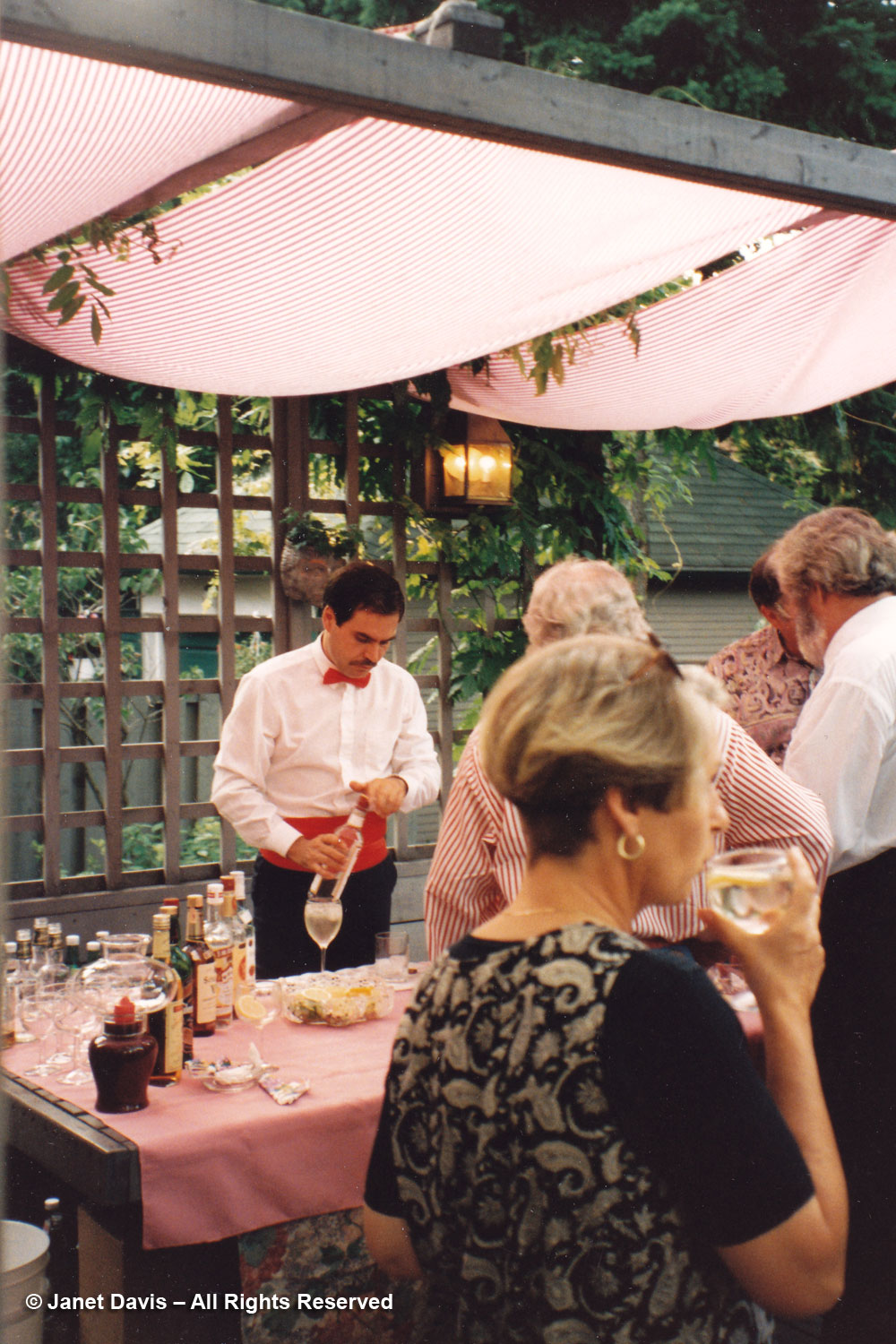
The post featured my artist son’s clay mask and at the base, an assortment of containers filled with annuals and perfumed star jasmine (Trachelospermum jasminoides), which I brought indoors in autumn to overwinter.
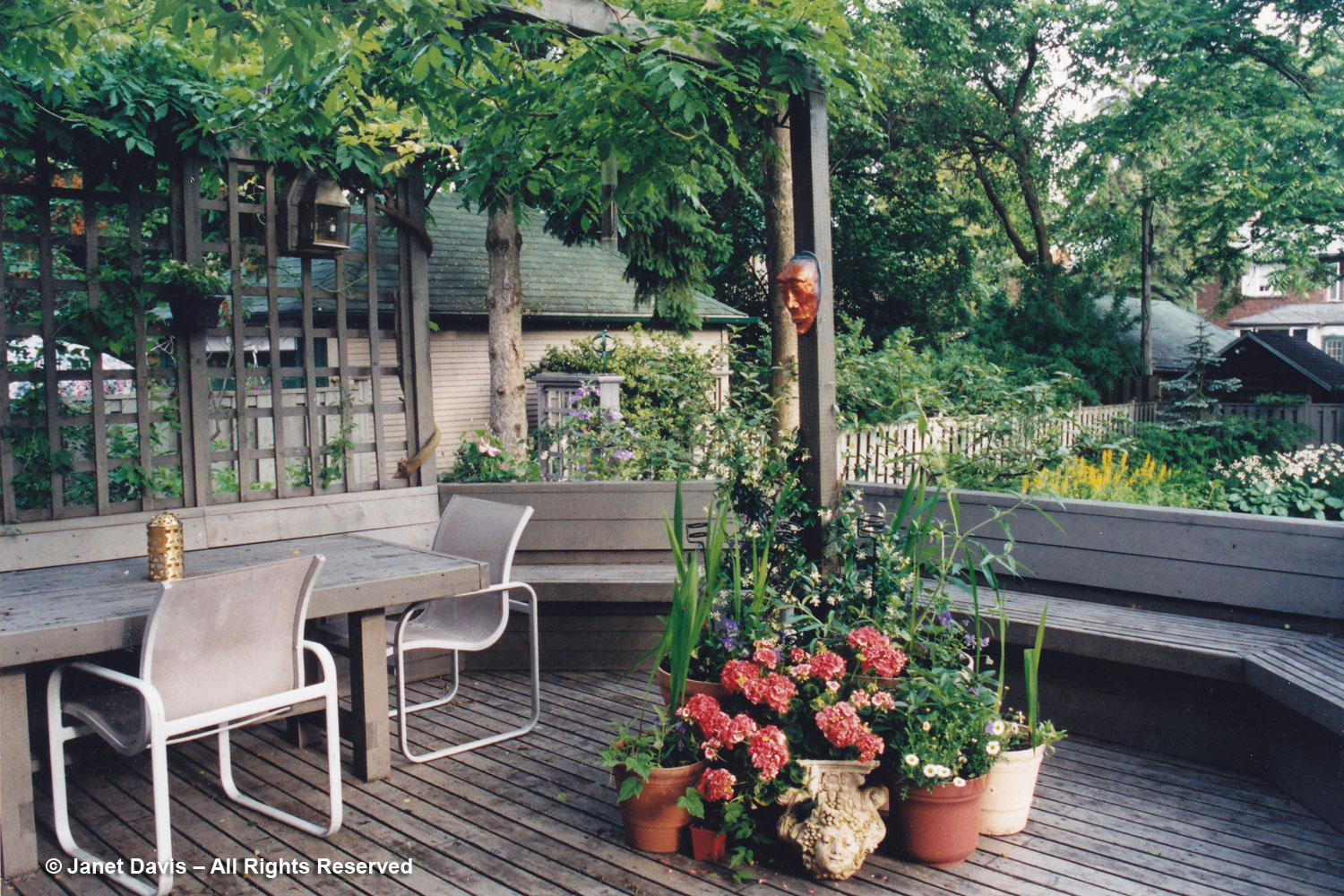
I strung lights in the wisteria for evening dinners.
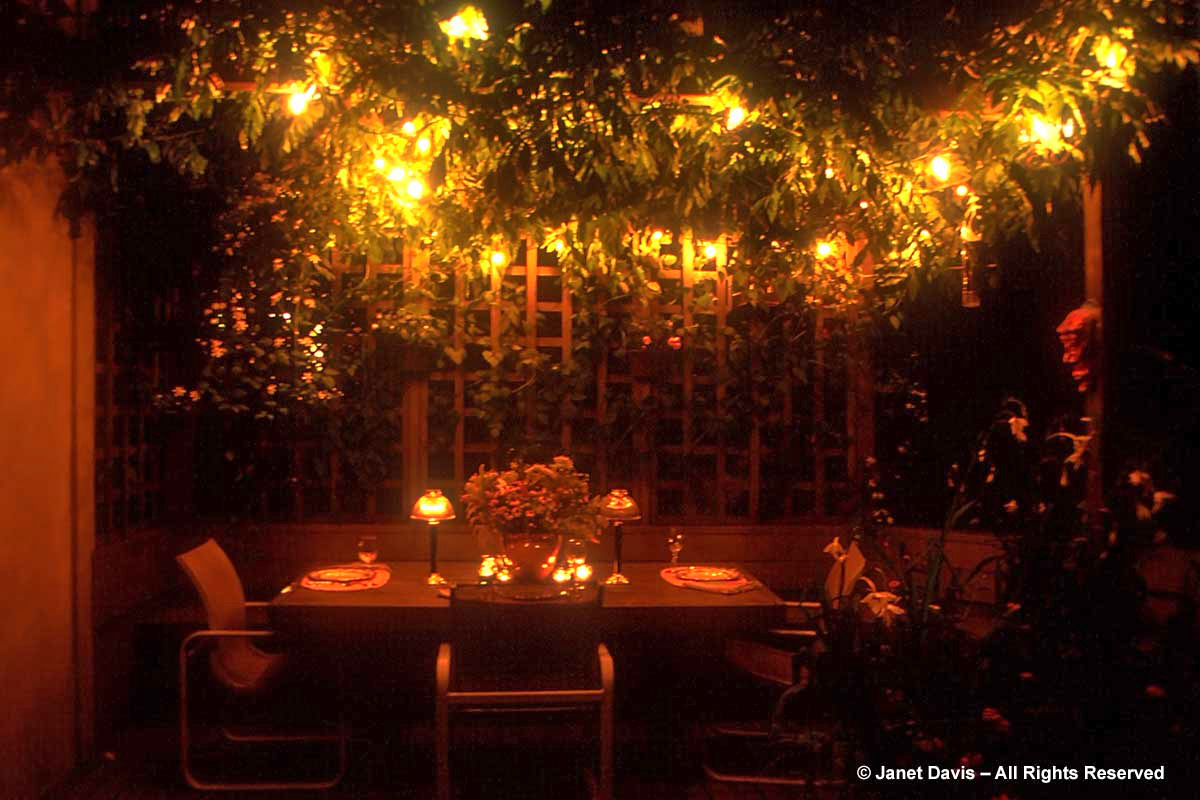
A 1998 garden party saw us take precautions against rain with a marquee that went right up and over the deck and pergola.
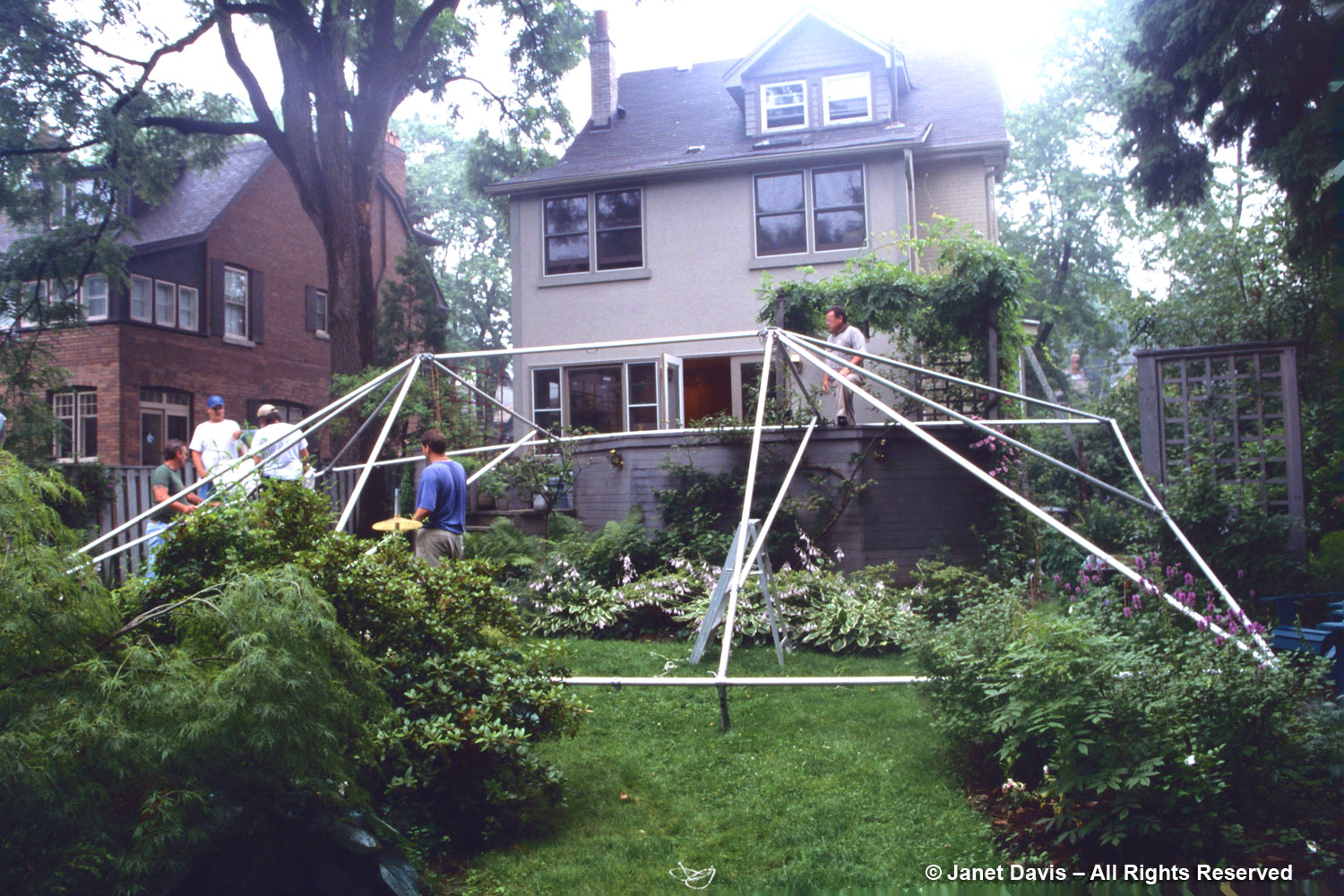
It was very romantic – though the rain stopped in late afternoon.
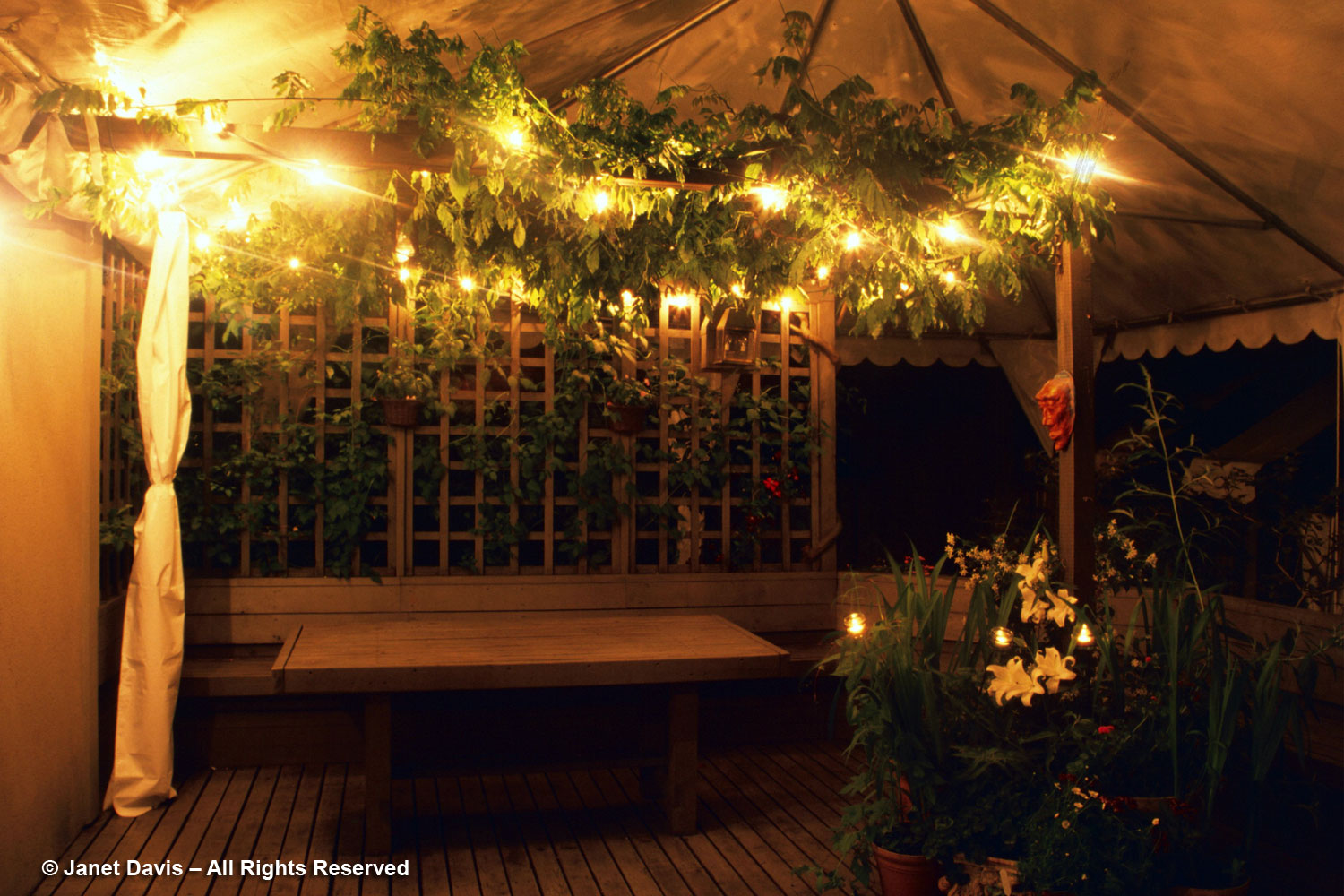
The deck from the garden.
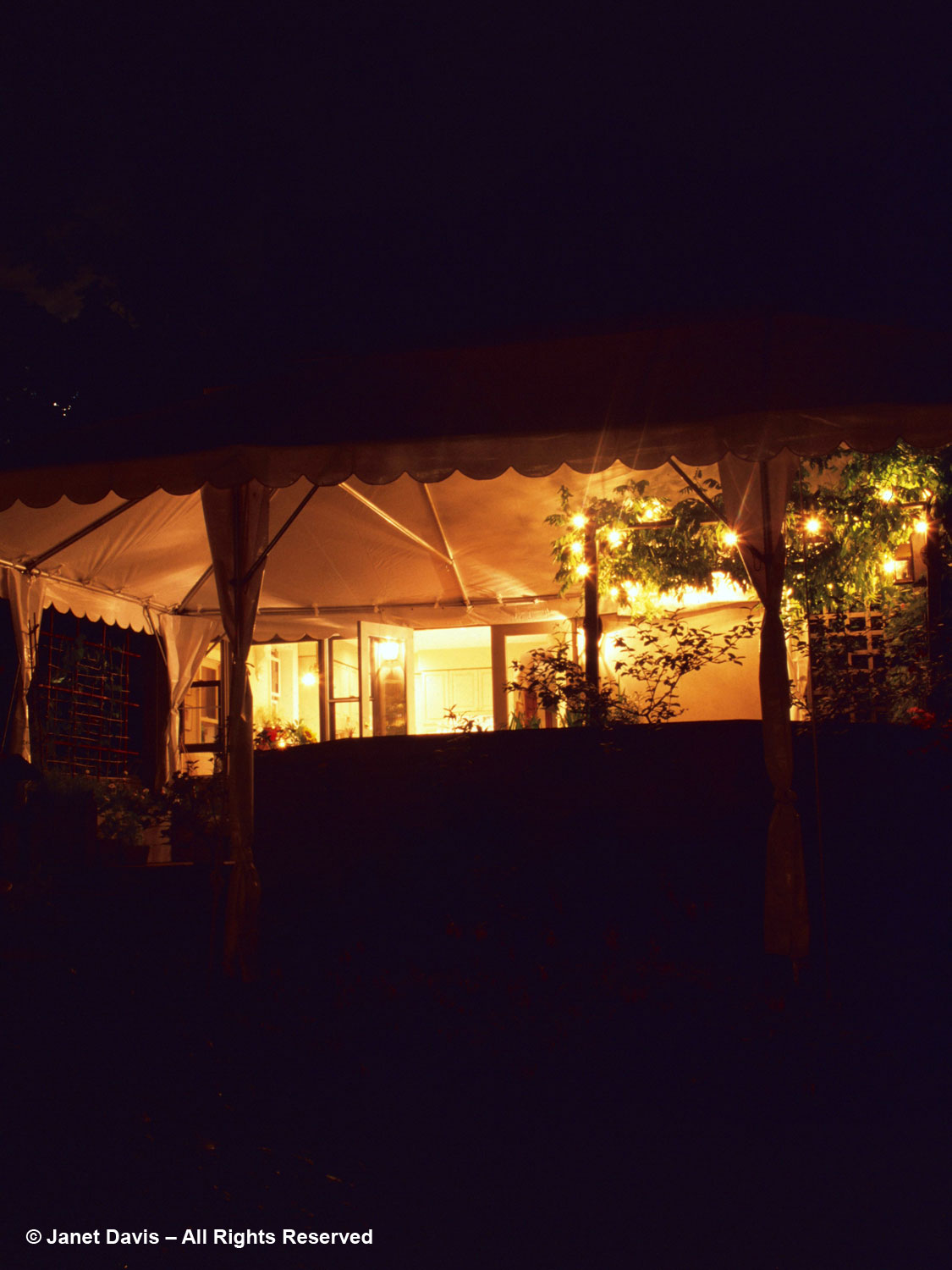
I sewed up some cushions for the built-in-bench and the sling chairs. But eventually the non-flowering wisteria irritated me enough to get rid of it. Though it was too big to dig up, I cut it back and put a garbage bag over the bottom of the trunk until it gave its last gasp. Then I planted a hybrid Asian clematis called C. x fargesoides that features small white summer flowers and rampant growth to more than 20 feet.
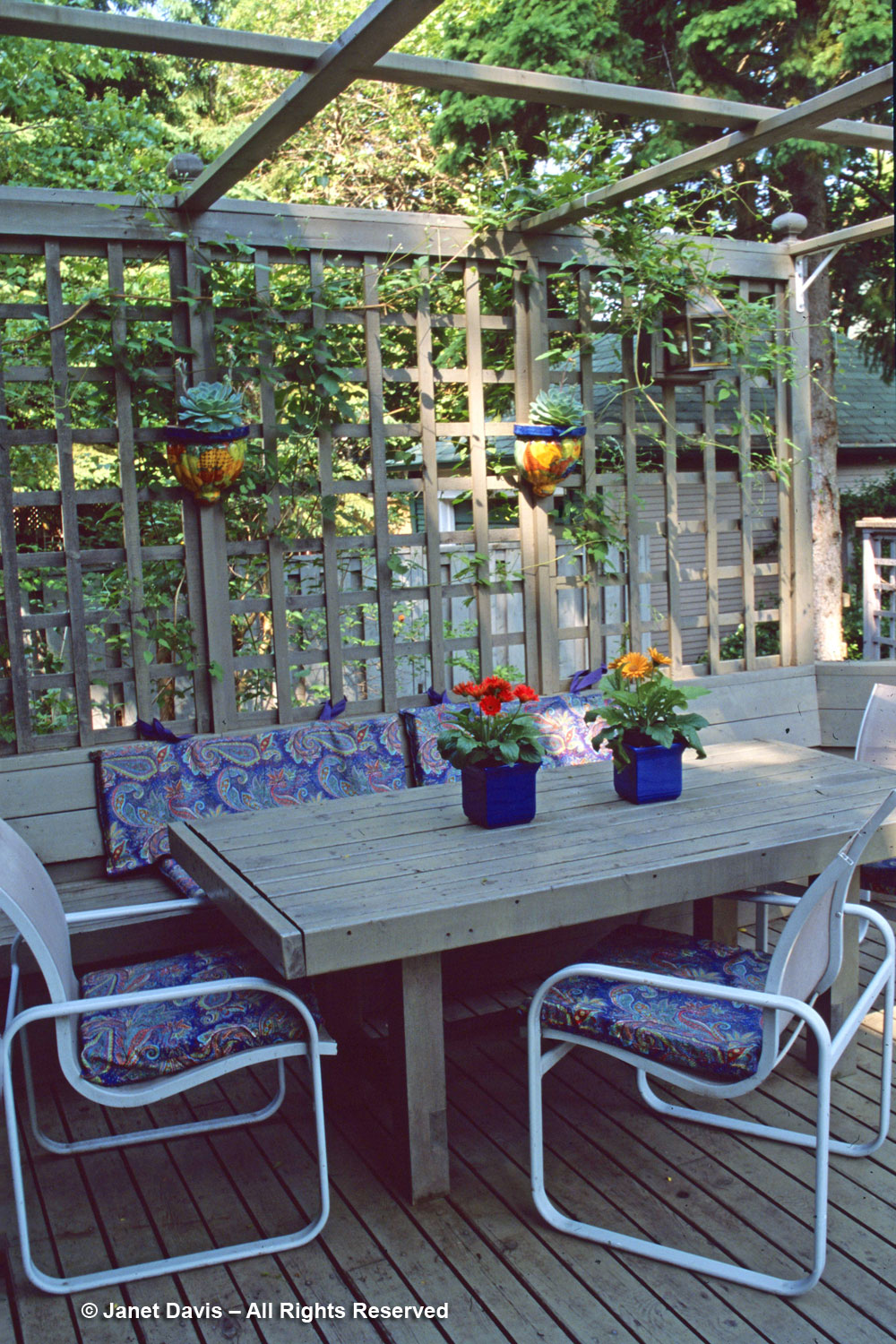
This was the view of the pergola and privacy screen from beside the deck.
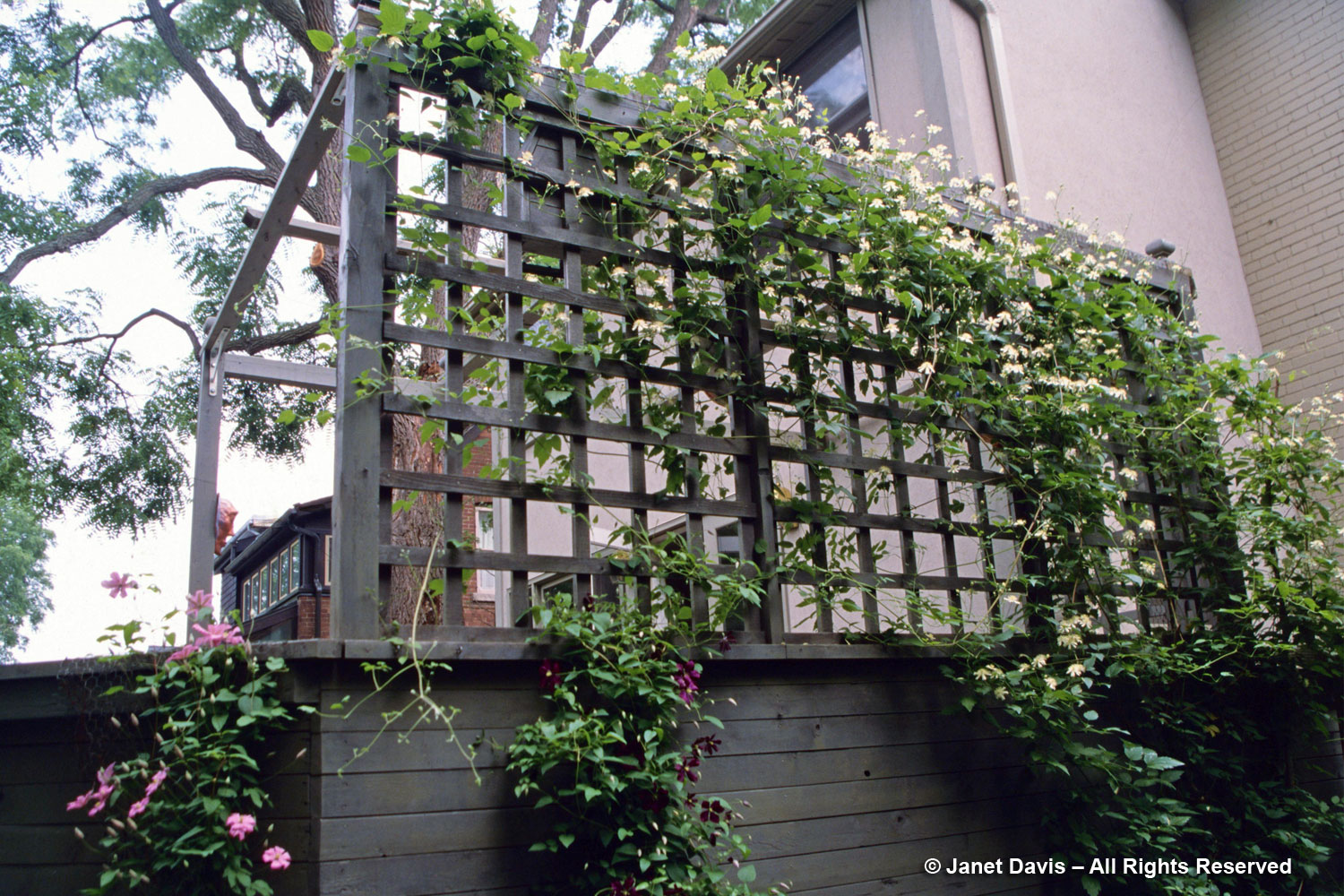
But the Asian clematis was a nuisance to try to train on the sparse overhead boards, as you see here.
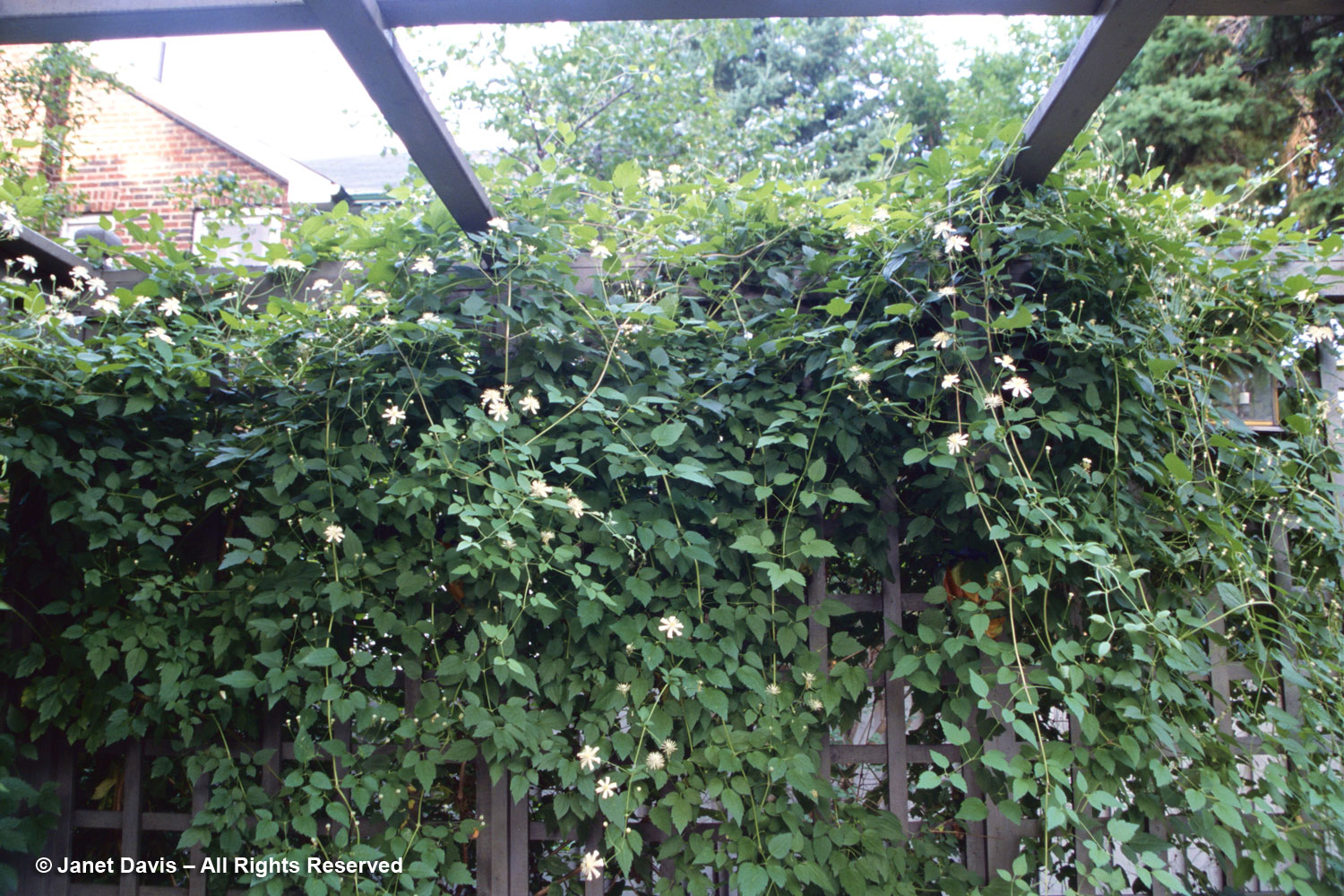
And by 2009, the wood on the deck – including the pergola – had sustained more than 20 years of rot (especially sitting under a 70-foot black walnut that rained nuts and leaves down each autumn) so a rebuild was in order. Those 16 cement sonotubes were still in good shape, howver!
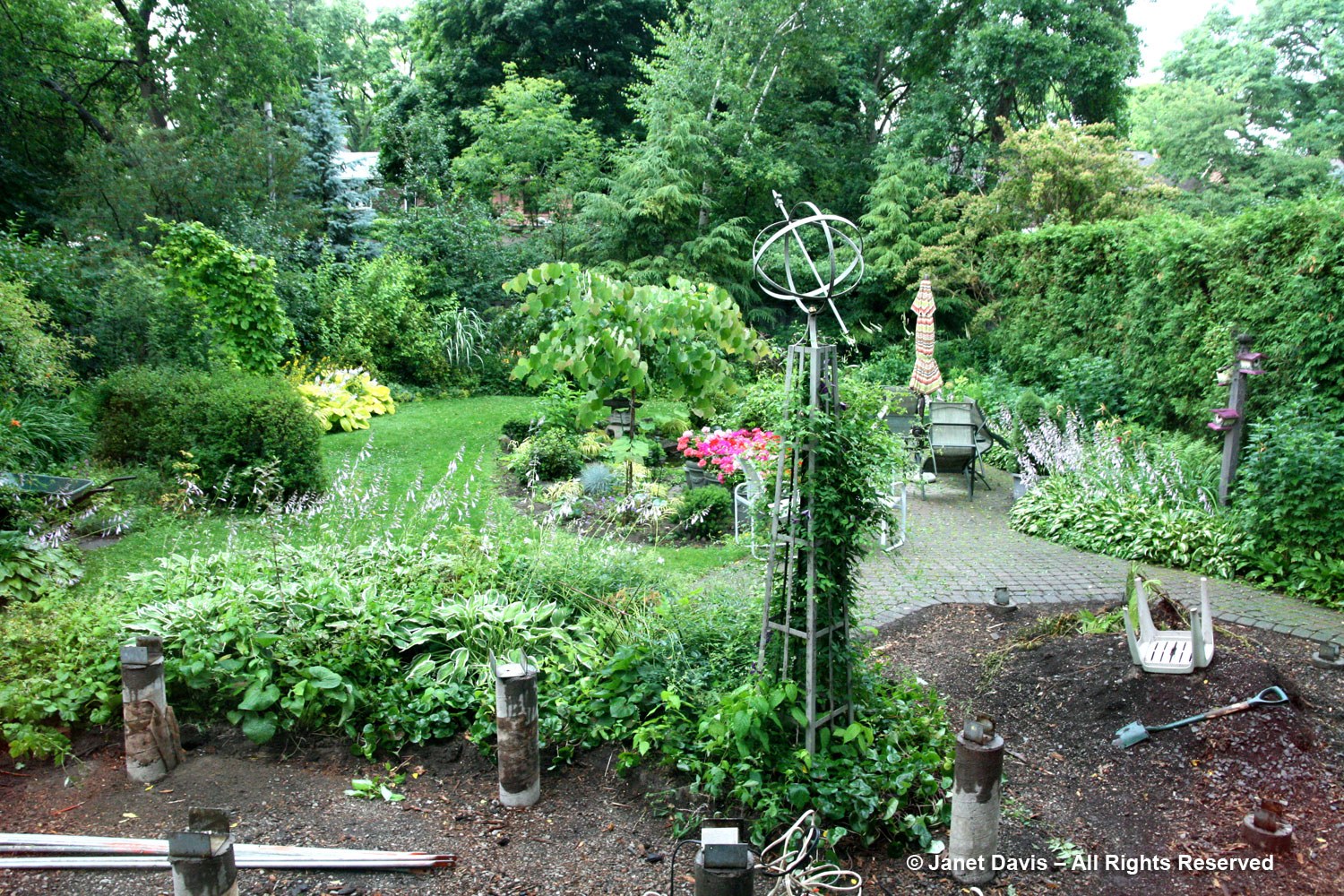
And admitting defeat on the deck pergola idea, I opted instead for a simpler design – no benches, a traditional railing wall that would dry out better than the solid cedar wall and iron outdoor furniture. Not as romantic, but less maintenance.

And that’s the end of my winter contemplation of pergolas and arbours. If you’re interested in garden construction, you might want to read my blog on our garden path and gate, “The Gate, the Grate, the Path”, featuring the 35-year-old magazine cover below of my gate on the first issue of Canadian Gardening Magazine in Feb/March 1990.



